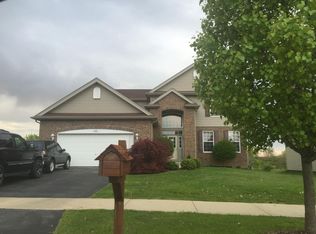Closed
$445,000
661 Bluebonnett Dr, Aurora, IL 60505
4beds
2,516sqft
Single Family Residence
Built in 2008
0.29 Acres Lot
$450,000 Zestimate®
$177/sqft
$3,552 Estimated rent
Home value
$450,000
$405,000 - $500,000
$3,552/mo
Zestimate® history
Loading...
Owner options
Explore your selling options
What's special
This beautiful home offers 4-bedrooms with 2.1-bathroom with XL closet space. Valued entryway with great natural lighting pours into the home throughout the day. The moment you walk into the home, you will fall in love with the open floor plan and the over 2500 sq. ft. of spacious elegance it has to offer. The whole house was freshly painted with brand-new light fixtures throughout in April 2025. The spacious living and dining room, featuring crown molding finishes, adds an upgraded sense of elegance to the home. Modern kitchen with tall cabinets, central island, and stainless steel appliances. Laundry in the basement. Recent upgrades include a brand-new roof (replaced in 2022), a new washer (installed in 2023), and a new fridge (installed in 2022). Spacious full basement. Easy access for commute, shopping, dining, entertainment, and more. Great home you don't want to miss out! Welcome home!
Zillow last checked: 8 hours ago
Listing updated: August 25, 2025 at 08:58am
Listing courtesy of:
Mary Yu 773-886-6683,
Concentric Realty, Inc,
Chuting Wang 312-647-6385,
Concentric Realty, Inc
Bought with:
Manish Shah
Genex Realty, Inc.
Source: MRED as distributed by MLS GRID,MLS#: 12346691
Facts & features
Interior
Bedrooms & bathrooms
- Bedrooms: 4
- Bathrooms: 3
- Full bathrooms: 2
- 1/2 bathrooms: 1
Primary bedroom
- Features: Flooring (Carpet), Bathroom (Full)
- Level: Second
- Area: 247 Square Feet
- Dimensions: 19X13
Bedroom 2
- Features: Flooring (Carpet)
- Level: Second
- Area: 100 Square Feet
- Dimensions: 10X10
Bedroom 3
- Features: Flooring (Carpet)
- Level: Second
- Area: 140 Square Feet
- Dimensions: 10X14
Bedroom 4
- Features: Flooring (Carpet)
- Level: Second
- Area: 154 Square Feet
- Dimensions: 11X14
Dining room
- Features: Flooring (Hardwood)
- Level: Main
- Area: 132 Square Feet
- Dimensions: 12X11
Family room
- Features: Flooring (Hardwood)
- Level: Main
- Area: 437 Square Feet
- Dimensions: 19X23
Kitchen
- Features: Kitchen (Island, Pantry-Closet), Flooring (Hardwood)
- Level: Main
- Area: 224 Square Feet
- Dimensions: 16X14
Living room
- Features: Flooring (Hardwood)
- Level: Main
- Area: 210 Square Feet
- Dimensions: 14X15
Heating
- Natural Gas
Cooling
- Central Air
Appliances
- Included: Range, Microwave, Dishwasher, Refrigerator, Washer, Dryer, Disposal, Range Hood
Features
- Cathedral Ceiling(s), Walk-In Closet(s)
- Flooring: Hardwood
- Basement: Unfinished,Full
Interior area
- Total structure area: 3,872
- Total interior livable area: 2,516 sqft
Property
Parking
- Total spaces: 2
- Parking features: Garage Door Opener, On Site, Garage Owned, Attached, Garage
- Attached garage spaces: 2
- Has uncovered spaces: Yes
Accessibility
- Accessibility features: No Disability Access
Features
- Stories: 2
- Patio & porch: Patio
Lot
- Size: 0.29 Acres
Details
- Parcel number: 1511306004
- Special conditions: None
- Other equipment: Ceiling Fan(s), Sump Pump
Construction
Type & style
- Home type: SingleFamily
- Property subtype: Single Family Residence
Materials
- Aluminum Siding
- Roof: Asphalt
Condition
- New construction: No
- Year built: 2008
Utilities & green energy
- Sewer: Public Sewer
- Water: Public
Community & neighborhood
Community
- Community features: Sidewalks, Street Lights, Street Paved
Location
- Region: Aurora
HOA & financial
HOA
- Has HOA: Yes
- HOA fee: $85 annually
- Services included: None
Other
Other facts
- Listing terms: FHA
- Ownership: Fee Simple w/ HO Assn.
Price history
| Date | Event | Price |
|---|---|---|
| 8/25/2025 | Sold | $445,000-3.3%$177/sqft |
Source: | ||
| 7/21/2025 | Contingent | $459,990$183/sqft |
Source: | ||
| 6/27/2025 | Price change | $459,990-2.1%$183/sqft |
Source: | ||
| 5/15/2025 | Listed for sale | $469,990+50.4%$187/sqft |
Source: | ||
| 9/18/2008 | Sold | $312,500$124/sqft |
Source: Public Record | ||
Public tax history
| Year | Property taxes | Tax assessment |
|---|---|---|
| 2024 | $7,888 +4.4% | $131,062 +11.9% |
| 2023 | $7,555 -1.4% | $117,103 +9.6% |
| 2022 | $7,662 +1.5% | $106,846 +7.4% |
Find assessor info on the county website
Neighborhood: Northeast Aurora
Nearby schools
GreatSchools rating
- 3/10Nicholas A Hermes Elementary SchoolGrades: PK-5Distance: 0.7 mi
- 4/10C F Simmons Middle SchoolGrades: 6-8Distance: 0.9 mi
- 3/10East High SchoolGrades: 9-12Distance: 3 mi
Schools provided by the listing agent
- Elementary: Nicholas A Hermes Elementary Sch
- Middle: C F Simmons Middle School
- High: East High School
- District: 131
Source: MRED as distributed by MLS GRID. This data may not be complete. We recommend contacting the local school district to confirm school assignments for this home.

Get pre-qualified for a loan
At Zillow Home Loans, we can pre-qualify you in as little as 5 minutes with no impact to your credit score.An equal housing lender. NMLS #10287.
Sell for more on Zillow
Get a free Zillow Showcase℠ listing and you could sell for .
$450,000
2% more+ $9,000
With Zillow Showcase(estimated)
$459,000