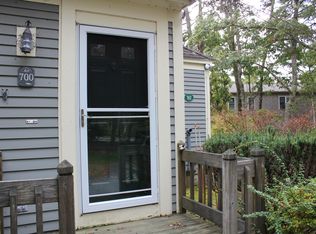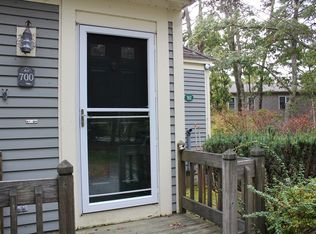*WATERFRONT* Rare opportunity to own this tastefully updated Cape style home on Hamblin Pond. Enjoy fishing, kayaking, swimming, and breathtaking sunsets from almost every room. You will feel at home upon entering this house featuring an open floor concept. The main living area has hardwood and tile flooring, a fireplaced living room, and offers many areas for entertaining and or private space. First floor bedroom, full bath, additional office space, and large mud room with laundry area complete the first floor. Cozy up in the the stair alcove with a good book while taking in the views! The second floor consists of 3 bedrooms, an updated bathroom with tile shower, and more views!! Make this your Cape Cod getaway or year round home. Recent updates include new siding and trim, windows, furnace, tankless hot water heater, Azek entry ways, outdoor shower, and more! Additional outbuilding for storage and extra space. Passing Title V.
This property is off market, which means it's not currently listed for sale or rent on Zillow. This may be different from what's available on other websites or public sources.

