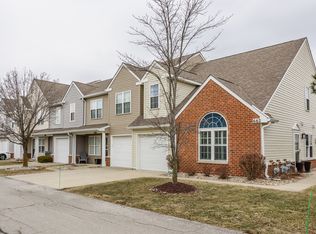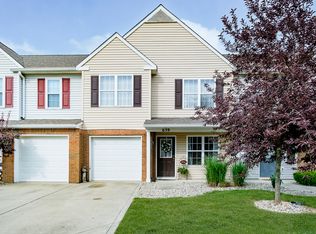Sold
$230,000
661 Decatur Dr, Westfield, IN 46074
2beds
1,608sqft
Residential, Townhouse
Built in 2002
-- sqft lot
$244,300 Zestimate®
$143/sqft
$1,927 Estimated rent
Home value
$244,300
$232,000 - $257,000
$1,927/mo
Zestimate® history
Loading...
Owner options
Explore your selling options
What's special
One of a kind, newly updated 2 bedroom / 2.5 bath townhome in Mapleton at Countryside in Westfield! This home has laminate throughout the main level living areas and a features a newly updated half bath. Kitchen has white cabinets, tile floors, and stainless steel appliances. Cathedral ceilings with lots of windows bringing in natural light. Head upstairs to a loft area with custom built in shelving perfect for a home office. Home has a brand new air conditioning unit installed less than 1 year ago! Primary suite features a large walk in closet and newly updated bathroom. Come check it out today! Westfield Schools, close to the monon, Grand Park and lots of shopping.
Zillow last checked: 8 hours ago
Listing updated: March 27, 2023 at 12:47pm
Listing Provided by:
Anna Konrath 574-309-3392,
Compass Indiana, LLC,
Jason DeArman,
Compass Indiana, LLC
Bought with:
Meighan Wise
Berkshire Hathaway Home
Sena Taylor
Berkshire Hathaway Home
Source: MIBOR as distributed by MLS GRID,MLS#: 21906488
Facts & features
Interior
Bedrooms & bathrooms
- Bedrooms: 2
- Bathrooms: 3
- Full bathrooms: 2
- 1/2 bathrooms: 1
- Main level bathrooms: 1
Primary bedroom
- Level: Upper
- Area: 180 Square Feet
- Dimensions: 15x12
Bedroom 2
- Level: Upper
- Area: 110 Square Feet
- Dimensions: 11x10
Other
- Features: Vinyl
- Level: Upper
- Area: 36 Square Feet
- Dimensions: 06x06
Dining room
- Features: Laminate
- Level: Main
- Area: 156 Square Feet
- Dimensions: 13x12
Family room
- Features: Laminate
- Level: Main
- Area: 169 Square Feet
- Dimensions: 13x13
Kitchen
- Features: Tile-Ceramic
- Level: Main
- Area: 110 Square Feet
- Dimensions: 11x10
Living room
- Features: Laminate
- Level: Main
- Area: 182 Square Feet
- Dimensions: 14x13
Loft
- Level: Upper
- Area: 110 Square Feet
- Dimensions: 11x10
Heating
- Forced Air, Heat Pump, Electric
Cooling
- Has cooling: Yes
Appliances
- Included: Dishwasher, Microwave, Electric Oven, Refrigerator, Electric Water Heater
Features
- Ceiling Fan(s), Entrance Foyer, Pantry
- Windows: Windows Vinyl, Wood Work Painted
- Has basement: No
- Number of fireplaces: 1
- Fireplace features: Family Room, Gas Log
Interior area
- Total structure area: 1,608
- Total interior livable area: 1,608 sqft
Property
Parking
- Total spaces: 1
- Parking features: Attached, Concrete, Garage Door Opener
- Attached garage spaces: 1
Features
- Levels: Two
- Stories: 2
- Patio & porch: Patio, Covered
Lot
- Features: Curbs, Sidewalks
Details
- Parcel number: 290902425005000015
- Special conditions: None
Construction
Type & style
- Home type: Townhouse
- Property subtype: Residential, Townhouse
- Attached to another structure: Yes
Materials
- Brick, Vinyl Siding
- Foundation: Slab
Condition
- New construction: No
- Year built: 2002
Utilities & green energy
- Water: Municipal/City
Community & neighborhood
Location
- Region: Westfield
- Subdivision: Mapleton At Countryside
HOA & financial
HOA
- Has HOA: Yes
- HOA fee: $245 monthly
- Services included: Association Home Owners, Maintenance, ParkPlayground, Management, Snow Removal, Tennis Court(s), Trash
- Association phone: 317-207-4281
Price history
| Date | Event | Price |
|---|---|---|
| 3/22/2023 | Sold | $230,000+2.2%$143/sqft |
Source: | ||
| 2/19/2023 | Pending sale | $225,000$140/sqft |
Source: | ||
| 2/17/2023 | Listed for sale | $225,000+5.9%$140/sqft |
Source: | ||
| 2/28/2022 | Sold | $212,500-1.2%$132/sqft |
Source: | ||
| 1/22/2022 | Pending sale | $215,000$134/sqft |
Source: | ||
Public tax history
| Year | Property taxes | Tax assessment |
|---|---|---|
| 2024 | $2,083 +9.2% | $215,100 +9.1% |
| 2023 | $1,907 +12.5% | $197,100 +13.3% |
| 2022 | $1,695 +10.1% | $173,900 +12.6% |
Find assessor info on the county website
Neighborhood: 46074
Nearby schools
GreatSchools rating
- 8/10Oak Trace Elementary SchoolGrades: PK-4Distance: 0.5 mi
- 9/10Westfield Middle SchoolGrades: 7-8Distance: 1.2 mi
- 10/10Westfield High SchoolGrades: 9-12Distance: 1.4 mi
Get a cash offer in 3 minutes
Find out how much your home could sell for in as little as 3 minutes with a no-obligation cash offer.
Estimated market value
$244,300


