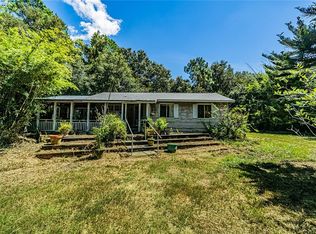Sold for $369,900
$369,900
661 Harney Heights Rd, Geneva, FL 32732
1beds
1,260sqft
Single Family Residence
Built in 2008
1.06 Acres Lot
$370,100 Zestimate®
$294/sqft
$2,502 Estimated rent
Home value
$370,100
$337,000 - $407,000
$2,502/mo
Zestimate® history
Loading...
Owner options
Explore your selling options
What's special
Located in the heart of Geneva this unique custom home is situated on over an acre of land and has a 2 bay garage large enough to hold over 6 cars, RV or boat. The floor plan features, one bedroom with 2 1/2 baths, a den, an eat-in kitchen with breakfast bar, family room with wood floors and an interior laundry room. The kitchen has stainless steel appliances with granite countertops and wood cabinets. The master bedroom and bath is located up with wood floors and has a private lofted walkway to the entry and also there is a a spiral staircase from inside the home to enter. Plenty of storage throughout including a 15x7 storage room upstairs off the master. The garage is 40x40 with 10ft and 12ft roll up medal doors, and a heavy duty 2 pole car lift. Also located in the garage is a half bath, a 13x10 workshop/storage room, a stainless steel mechanics work bench and a refrigerator. Enjoy the best of outdoor living & wildlife on your 21x14 screened front porch overlooking the huge yard with plenty of privacy and nature for all your entertaining and summer fun barbeques! No HOA and Top rated schools located in this Geneva community with close proximity to Lake Harney and convenitalety located to shopping, SR 417, Oviedo and Sanford with an abundance of restaurants and entertainment. Call today to see! This property may be under video/audio surveillance.
Zillow last checked: 8 hours ago
Listing updated: October 07, 2025 at 01:24pm
Listing Provided by:
Missy King 321-377-7955,
COLDWELL BANKER REALTY 407-333-8088
Bought with:
David Hartigan, 3479932
JASON MITCHELL REAL ESTATE FLO
Source: Stellar MLS,MLS#: O6329137 Originating MLS: Orlando Regional
Originating MLS: Orlando Regional

Facts & features
Interior
Bedrooms & bathrooms
- Bedrooms: 1
- Bathrooms: 3
- Full bathrooms: 2
- 1/2 bathrooms: 1
Primary bedroom
- Features: Walk-In Closet(s)
- Level: Second
- Area: 280 Square Feet
- Dimensions: 20x14
Bathroom 1
- Level: Second
- Area: 40 Square Feet
- Dimensions: 8x5
Den
- Features: No Closet
- Level: First
- Area: 88 Square Feet
- Dimensions: 11x8
Dining room
- Level: First
- Area: 99 Square Feet
- Dimensions: 11x9
Kitchen
- Level: First
- Area: 209 Square Feet
- Dimensions: 19x11
Living room
- Level: First
- Area: 209 Square Feet
- Dimensions: 19x11
Heating
- Central, Wall Units / Window Unit
Cooling
- Central Air, Ductless
Appliances
- Included: Dryer, Microwave, Range, Refrigerator, Washer
- Laundry: Inside, Laundry Room
Features
- Ceiling Fan(s), Kitchen/Family Room Combo, Open Floorplan, PrimaryBedroom Upstairs, Solid Surface Counters, Walk-In Closet(s)
- Flooring: Ceramic Tile, Hardwood
- Has fireplace: No
Interior area
- Total structure area: 2,820
- Total interior livable area: 1,260 sqft
Property
Parking
- Total spaces: 6
- Parking features: Bath In Garage, Boat, Oversized, RV Access/Parking, Tandem, Workshop in Garage
- Attached garage spaces: 6
- Details: Garage Dimensions: 40x40
Features
- Levels: Two
- Stories: 2
- Patio & porch: Front Porch, Screened
- Exterior features: Rain Gutters, Storage
- Has view: Yes
- View description: Trees/Woods
Lot
- Size: 1.06 Acres
- Features: Private
- Residential vegetation: Mature Landscaping, Trees/Landscaped
Details
- Parcel number: 1420325010D00006A
- Zoning: A-5
- Special conditions: None
Construction
Type & style
- Home type: SingleFamily
- Architectural style: Other
- Property subtype: Single Family Residence
Materials
- Metal Frame
- Foundation: Slab
- Roof: Metal
Condition
- Completed
- New construction: No
- Year built: 2008
Utilities & green energy
- Sewer: Septic Tank
- Water: Well
- Utilities for property: Electricity Connected, Public
Community & neighborhood
Location
- Region: Geneva
- Subdivision: LAKE HARNEY ACRETTES
HOA & financial
HOA
- Has HOA: No
Other fees
- Pet fee: $0 monthly
Other financial information
- Total actual rent: 0
Other
Other facts
- Listing terms: Cash,Conventional,FHA,VA Loan
- Ownership: Fee Simple
- Road surface type: Asphalt, Paved
Price history
| Date | Event | Price |
|---|---|---|
| 10/7/2025 | Sold | $369,900-7.5%$294/sqft |
Source: | ||
| 9/7/2025 | Pending sale | $400,000$317/sqft |
Source: | ||
| 7/22/2025 | Listed for sale | $400,000+400%$317/sqft |
Source: | ||
| 10/22/2007 | Sold | $80,000$63/sqft |
Source: Public Record Report a problem | ||
Public tax history
| Year | Property taxes | Tax assessment |
|---|---|---|
| 2024 | $2,063 -4.6% | $81,280 +10% |
| 2023 | $2,161 +8.3% | $73,891 +10% |
| 2022 | $1,995 +12% | $67,174 +10% |
Find assessor info on the county website
Neighborhood: 32732
Nearby schools
GreatSchools rating
- 7/10Geneva Elementary SchoolGrades: PK-5Distance: 1.5 mi
- 9/10Chiles Middle SchoolGrades: 6-8Distance: 7.8 mi
- 8/10Oviedo High SchoolGrades: 9-12Distance: 9.3 mi
Get a cash offer in 3 minutes
Find out how much your home could sell for in as little as 3 minutes with a no-obligation cash offer.
Estimated market value$370,100
Get a cash offer in 3 minutes
Find out how much your home could sell for in as little as 3 minutes with a no-obligation cash offer.
Estimated market value
$370,100
