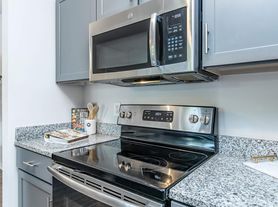Move in tomorrow to this freshly painted, better-than-new gem in the sought-after River Bluffs community a beautifully customized 4-bedroom, 3-bath townhouse that blends thoughtful design with high-end upgrades and unbeatable neighborhood amenities.
Unlike any other garden home, this residence stands apart with a reimagined kitchen layout, now at the rear of the home featuring a window above the sink for natural light and serene backyard views. A peninsula-style layout replaces the standard island, providing enhanced functionality and additional storage while opening up the space to a larger, more inviting dining area no walls confining your entertaining space here!
Also included at the property:
Whole-home generator for peace of mind
Stunning engineered hardwoods in the study, spare bedroom, upstairs bedroom, master bedroom, and hallway
Plantation shutters throughout for timeless style and light control
Top-of-the-line appliances, including:
* A near-new refrigerator
* Gas range/oven, over-range hood, and microwave
* A built-in Sharp 24'' under-counter microwave
Safe Step Walk-In Tub installed in the hall bath
Expanded backyard with additional fencing
River Bluffs Lifestyle Perks include:
Private marina with boat launch
RV/boat storage
Two fitness centers & pools
On-site restaurant
2,700 ft of private boardwalk along Cape Fear River
Pickleball and tennis courts
Dog park
Valet trash collection
Kayak storage
Private post office
No exterior yard work - it's all taken care of for you
Listed by: Beacon Properties, LLC
Call to book a showing!
Renter is responsible for all utilities. 2 small dogs(under 40 pounds) permitted. No smoking or vaping of any kind allowed anywhere inside/outside on the property. For applications, please navigate to our website beaconpropertiesnc, locate property "661 Jenoa Loop", and click "Apply Now". All adult parties that will be occupying the home need to complete a separate application.
Townhouse for rent
$2,975/mo
661 Jenoa Loop, Castle Hayne, NC 28429
4beds
2,585sqft
Price may not include required fees and charges.
Townhouse
Available now
Small dogs OK
Central air
In unit laundry
Attached garage parking
Heat pump
What's special
Engineered hardwoodsTop-of-the-line appliancesReimagined kitchen layoutSafe step walk-in tubExpanded backyardSerene backyard viewsPlantation shutters
- 2 days
- on Zillow |
- -- |
- -- |
Travel times
Facts & features
Interior
Bedrooms & bathrooms
- Bedrooms: 4
- Bathrooms: 3
- Full bathrooms: 3
Rooms
- Room types: Sun Room
Heating
- Heat Pump
Cooling
- Central Air
Appliances
- Included: Dishwasher, Dryer, Freezer, Microwave, Oven, Refrigerator, Washer
- Laundry: In Unit
Features
- Flooring: Carpet, Hardwood, Tile
Interior area
- Total interior livable area: 2,585 sqft
Property
Parking
- Parking features: Attached
- Has attached garage: Yes
- Details: Contact manager
Features
- Exterior features: Lawn, No Utilities included in rent
Details
- Parcel number: R02400002110000
Construction
Type & style
- Home type: Townhouse
- Property subtype: Townhouse
Building
Management
- Pets allowed: Yes
Community & HOA
Location
- Region: Castle Hayne
Financial & listing details
- Lease term: 1 Year
Price history
| Date | Event | Price |
|---|---|---|
| 10/2/2025 | Listed for rent | $2,975$1/sqft |
Source: Zillow Rentals | ||
| 9/19/2025 | Sold | $570,000-4.8%$221/sqft |
Source: | ||
| 8/16/2025 | Pending sale | $599,000$232/sqft |
Source: | ||
| 7/29/2025 | Contingent | $599,000$232/sqft |
Source: | ||
| 6/5/2025 | Listed for sale | $599,000+29.4%$232/sqft |
Source: | ||

