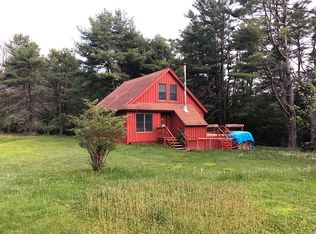Closed
$500,000
661 Lewis Rd, Meridale, NY 13806
3beds
915sqft
Single Family Residence
Built in 1970
106 Acres Lot
$505,700 Zestimate®
$546/sqft
$1,764 Estimated rent
Home value
$505,700
$384,000 - $668,000
$1,764/mo
Zestimate® history
Loading...
Owner options
Explore your selling options
What's special
Welcome to a rare and remarkable opportunity in the heart of Delaware County. Spanning 105 rolling acres along scenic Lewis Road in Meredith, NY, this exceptional property has already been conveniently subdivided into four separate, deeded parcels—each with its own approved building site, road frontage, and direct access. With parcel sizes ranging from ~5 acres, ~28 acres, ~61 acres & ~11 acres. Whether you’re seeking a private compound, investment potential, or the perfect blend of both, this land is rich with promise.
The 11 acre parcel is home to a charming, thoughtfully maintained log residence designed with comfort and connection to nature at its core. The centerpiece of the home is a stunning dual-sided stone fireplace, venting a stand alone pellet on one side, & wood burning on the other... warming both the open-concept living space and the kitchen. Upstairs, a spacious loft hosts two additional sleeping quarters, allowing the home to comfortably sleep up to 10 guests. Additional highlights include a brand-new roof, a half wraparound porch with ideal for sunrise coffee or evening stargazing, and even an outdoor shower—perfect for rinsing off after a day of adventure. Running along 3 of the 4 back boundary lines is a bustling creek with access from the backyard of the log home.
27 acres sits between the 11 acre Log Home parcel & the 61 acres that features its own serene, ONE ACRE SIZED, 15 FOOT DEEP, stocked pond. surrounding the pond is a 10 foot wide cleared circumference large enough to drive on. A watch tower sits at the far end of the pond, with sights that echo through the entire property.
A two-story board & batten style detached 1 bay garage with loft storage & pulley system, offers ample room for vehicles, tools, and the outdoor toys you’ll want to explore the established internal trail system that winds throughout the property.
With easy access, approved building lots, and a harmonious blend of water, woods, and trails—this is more than land; it’s a legacy. Whether for personal use, multi-home development, or a weekend escape into nature, this Meredith gem invites vision and rewards imagination.
Zillow last checked: 8 hours ago
Listing updated: January 02, 2026 at 08:27am
Listed by:
Corey Marikovics 607-427-8818,
Four Seasons Sotheby's International Realty
Bought with:
Richard Santos, 10401324422
Keller Williams Upstate NY Properties
Source: NYSAMLSs,MLS#: R1616512 Originating MLS: Otsego-Delaware
Originating MLS: Otsego-Delaware
Facts & features
Interior
Bedrooms & bathrooms
- Bedrooms: 3
- Bathrooms: 2
- Full bathrooms: 1
- 1/2 bathrooms: 1
- Main level bathrooms: 2
- Main level bedrooms: 1
Heating
- Electric, Baseboard, Wood
Cooling
- Window Unit(s)
Appliances
- Included: Electric Oven, Electric Range, Electric Water Heater, Microwave, Refrigerator
Features
- Eat-in Kitchen, Separate/Formal Living Room, Country Kitchen, Partially Furnished, Bedroom on Main Level, Loft, Main Level Primary
- Flooring: Hardwood, Tile, Varies
- Basement: None
- Number of fireplaces: 2
Interior area
- Total structure area: 915
- Total interior livable area: 915 sqft
Property
Parking
- Total spaces: 2
- Parking features: Detached, Garage, Other
- Garage spaces: 2
Features
- Levels: Two
- Stories: 2
- Patio & porch: Covered, Open, Porch
- Exterior features: Gravel Driveway
Lot
- Size: 106 Acres
- Dimensions: 1900 x 2480
- Features: Rectangular, Rectangular Lot, Secluded, Wooded
Details
- Additional structures: Shed(s), Storage
- Additional parcels included: 81.121.113 ; 81.121.112 ; 81.121.111
- Parcel number: 81.121.3
- Special conditions: Standard
Construction
Type & style
- Home type: SingleFamily
- Architectural style: Cabin,Log Home
- Property subtype: Single Family Residence
Materials
- Log
- Foundation: Pillar/Post/Pier
- Roof: Metal
Condition
- Resale
- Year built: 1970
Utilities & green energy
- Sewer: Septic Tank
- Water: Well
- Utilities for property: High Speed Internet Available
Community & neighborhood
Security
- Security features: Security System Owned
Location
- Region: Meridale
Other
Other facts
- Listing terms: Cash,Conventional
Price history
| Date | Event | Price |
|---|---|---|
| 12/24/2025 | Sold | $500,000-5.5%$546/sqft |
Source: | ||
| 10/23/2025 | Contingent | $529,000$578/sqft |
Source: | ||
| 7/24/2025 | Price change | $529,000-3.6%$578/sqft |
Source: | ||
| 6/19/2025 | Listed for sale | $549,000+32.9%$600/sqft |
Source: | ||
| 9/29/2023 | Sold | $413,000+3.5%$451/sqft |
Source: | ||
Public tax history
| Year | Property taxes | Tax assessment |
|---|---|---|
| 2024 | -- | $59,500 |
| 2023 | -- | $59,500 |
| 2022 | -- | $59,500 |
Find assessor info on the county website
Neighborhood: 13806
Nearby schools
GreatSchools rating
- 7/10Delhi Elementary SchoolGrades: PK-5Distance: 6.9 mi
- 4/10Delaware Academy High SchoolGrades: 6-12Distance: 6.9 mi
Schools provided by the listing agent
- District: Delaware Academy
Source: NYSAMLSs. This data may not be complete. We recommend contacting the local school district to confirm school assignments for this home.
