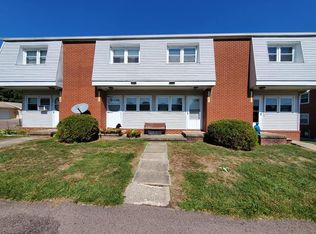Sold for $230,000
$230,000
661 Nelson Rd, Farmington, PA 15437
3beds
2,100sqft
Single Family Residence
Built in 2000
2.59 Acres Lot
$258,500 Zestimate®
$110/sqft
$1,638 Estimated rent
Home value
$258,500
$235,000 - $284,000
$1,638/mo
Zestimate® history
Loading...
Owner options
Explore your selling options
What's special
Gorgeous 3 bed 2 bath Ranch, extremely well cared for, in an absolutely beautiful setting, wooded and rustic! 2.59 acres in the Laurel Highlands mountains, just a few miles away from Ohiopyle State Park, historical sites, shopping dining, golfing, the Yough Lake and Dam, game lands, kayaking, biking, or stay put and enjoy your woodsy setting, picnic table and fire pit included! This one is perfect for your year-round home, vacation retreat, retirement destination, or hunting cabin extraordinaire! Extra large 32 x 68, 2100 ft.², pretty color scheme and laid out beautifully! Big equipped kitchen with 3 yr old full appliance package, breakfast bar, table area, lots of counter space and cabinets, open to the dining rm & living rm featuring stacked stone wood burning fireplace. Attractive laundry/mudroom. Roomy master bedroom and bathroom with deep soaking tub and separate water closet. Featuring 3 yr old furnace/AC and city water, so rare in the mountains! A Must See Home!
Zillow last checked: 8 hours ago
Listing updated: November 01, 2023 at 09:01am
Listed by:
Shelley Sharp 724-437-7740,
HOWARD HANNA MYERS REAL ESTATE SERVICES
Bought with:
Shelley McClain, RM425720
EXP REALTY LLC
Source: WPMLS,MLS#: 1607179 Originating MLS: West Penn Multi-List
Originating MLS: West Penn Multi-List
Facts & features
Interior
Bedrooms & bathrooms
- Bedrooms: 3
- Bathrooms: 2
- Full bathrooms: 2
Primary bedroom
- Level: Main
- Dimensions: 15x15
Bedroom 2
- Level: Main
- Dimensions: 15x12
Bedroom 3
- Level: Main
- Dimensions: 12x11
Bonus room
- Level: Main
- Dimensions: 11x8
Bonus room
- Level: Main
- Dimensions: 15x11
Dining room
- Level: Main
- Dimensions: 13x16
Entry foyer
- Level: Main
- Dimensions: 8x8
Kitchen
- Level: Main
- Dimensions: 21x16
Laundry
- Level: Main
- Dimensions: 8x15
Living room
- Level: Main
- Dimensions: 21x19
Heating
- Forced Air, Propane
Cooling
- Central Air
Appliances
- Included: Some Electric Appliances, Dishwasher, Microwave, Refrigerator, Stove
Features
- Kitchen Island, Pantry, Window Treatments
- Flooring: Ceramic Tile, Other, Carpet
- Windows: Multi Pane, Screens, Window Treatments
- Basement: Crawl Space
- Number of fireplaces: 1
- Fireplace features: Family/Living/Great Room, Wood Burning
Interior area
- Total structure area: 2,100
- Total interior livable area: 2,100 sqft
Property
Parking
- Total spaces: 6
Features
- Levels: One
- Stories: 1
Lot
- Size: 2.59 Acres
- Dimensions: 225 x 431 x 274 x 428
Details
- Parcel number: 42160024
Construction
Type & style
- Home type: SingleFamily
- Architectural style: Ranch
- Property subtype: Single Family Residence
Materials
- Vinyl Siding
- Roof: Asphalt
Condition
- Resale
- Year built: 2000
Utilities & green energy
- Sewer: Mound Septic
- Water: Public
Community & neighborhood
Location
- Region: Farmington
Price history
| Date | Event | Price |
|---|---|---|
| 11/1/2023 | Sold | $230,000-11.5%$110/sqft |
Source: | ||
| 9/17/2023 | Contingent | $259,900$124/sqft |
Source: | ||
| 5/23/2023 | Listed for sale | $259,900$124/sqft |
Source: | ||
Public tax history
| Year | Property taxes | Tax assessment |
|---|---|---|
| 2024 | $1,808 +5% | $72,520 |
| 2023 | $1,722 | $72,520 |
| 2022 | $1,722 | $72,520 |
Find assessor info on the county website
Neighborhood: 15437
Nearby schools
GreatSchools rating
- 4/10Wharton SchoolGrades: K-5Distance: 1.3 mi
- 7/10A J Mcmullen SchoolGrades: 6-8Distance: 5.8 mi
- 4/10Uniontown Area Senior High SchoolGrades: 9-12Distance: 9.2 mi
Schools provided by the listing agent
- District: Uniontown
Source: WPMLS. This data may not be complete. We recommend contacting the local school district to confirm school assignments for this home.
Get pre-qualified for a loan
At Zillow Home Loans, we can pre-qualify you in as little as 5 minutes with no impact to your credit score.An equal housing lender. NMLS #10287.
