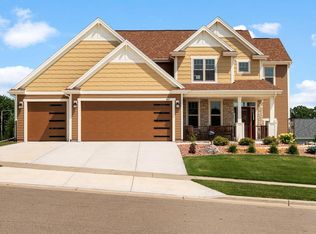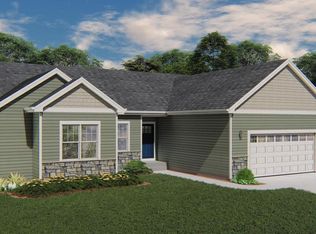Closed
$710,000
661 Ridge View Lane, Oregon, WI 53575
4beds
2,164sqft
Single Family Residence
Built in 2024
0.3 Acres Lot
$716,200 Zestimate®
$328/sqft
$3,531 Estimated rent
Home value
$716,200
$680,000 - $752,000
$3,531/mo
Zestimate® history
Loading...
Owner options
Explore your selling options
What's special
Newly completed home in Oregon's Autumn Ridge sub division. Alterra Design Homes quality construction featuring a large open and bright floor plan with upgraded finishes throughout. Hardwood floors, hard surfaced countertops, & a large pantry fill out the kitchen. Upgraded stainless steel appliances and gas range with hood really set off the kitchen area. The spacious upper level features a main bedroom suite with walk in closet and large bathroom with walk in tiled shower. Three more bedrooms fill out the upper level along with another full bathroom and laundry area. 3 car garage and walk out lower level are just a few more of the many features this Alterra home offers. Lower level has plans (not included in the price) and can be finished if buyer wishes. Special financing available.
Zillow last checked: 8 hours ago
Listing updated: June 19, 2024 at 09:15am
Listed by:
Jeff Bennett 608-514-4399,
Alterra Real Estate Group LLC
Bought with:
Tonya Nye
Source: WIREX MLS,MLS#: 1969609 Originating MLS: South Central Wisconsin MLS
Originating MLS: South Central Wisconsin MLS
Facts & features
Interior
Bedrooms & bathrooms
- Bedrooms: 4
- Bathrooms: 3
- Full bathrooms: 2
- 1/2 bathrooms: 1
Primary bedroom
- Level: Upper
- Area: 180
- Dimensions: 15 x 12
Bedroom 2
- Level: Upper
- Area: 121
- Dimensions: 11 x 11
Bedroom 3
- Level: Upper
- Area: 132
- Dimensions: 11 x 12
Bedroom 4
- Level: Upper
- Area: 121
- Dimensions: 11 x 11
Bathroom
- Features: At least 1 Tub, Master Bedroom Bath: Full, Master Bedroom Bath
Kitchen
- Level: Main
- Area: 238
- Dimensions: 14 x 17
Living room
- Level: Main
- Area: 306
- Dimensions: 17 x 18
Heating
- Natural Gas, Electric, Forced Air
Cooling
- Central Air
Appliances
- Included: Range/Oven, Refrigerator, Dishwasher, Microwave, Disposal, Water Softener
Features
- Walk-In Closet(s), Kitchen Island
- Flooring: Wood or Sim.Wood Floors
- Basement: Full,Exposed,Full Size Windows,Walk-Out Access,Concrete
Interior area
- Total structure area: 2,164
- Total interior livable area: 2,164 sqft
- Finished area above ground: 2,164
- Finished area below ground: 0
Property
Parking
- Total spaces: 3
- Parking features: 3 Car, Attached, Garage Door Opener
- Attached garage spaces: 3
Features
- Levels: Two
- Stories: 2
Lot
- Size: 0.30 Acres
Details
- Parcel number: 050913421781
- Zoning: RES
- Special conditions: Arms Length
Construction
Type & style
- Home type: SingleFamily
- Architectural style: Colonial
- Property subtype: Single Family Residence
Materials
- Vinyl Siding, Stone
Condition
- 0-5 Years,New Construction
- New construction: Yes
- Year built: 2024
Utilities & green energy
- Sewer: Public Sewer
- Water: Public
Community & neighborhood
Location
- Region: Oregon
- Subdivision: Autumn Ridge
- Municipality: Oregon
Price history
| Date | Event | Price |
|---|---|---|
| 6/7/2024 | Sold | $710,000+6%$328/sqft |
Source: | ||
| 3/15/2024 | Contingent | $669,900$310/sqft |
Source: | ||
| 1/14/2024 | Listed for sale | $669,900+454.1%$310/sqft |
Source: | ||
| 7/31/2023 | Sold | $120,900$56/sqft |
Source: Public Record Report a problem | ||
Public tax history
| Year | Property taxes | Tax assessment |
|---|---|---|
| 2024 | $7,101 +348% | $418,000 +340% |
| 2023 | $1,585 +89455.9% | $95,000 +94900% |
| 2022 | $2 | $100 |
Find assessor info on the county website
Neighborhood: 53575
Nearby schools
GreatSchools rating
- 5/10Rome Corners Intermediate SchoolGrades: 5-6Distance: 1.1 mi
- 4/10Oregon Middle SchoolGrades: 7-8Distance: 0.5 mi
- 10/10Oregon High SchoolGrades: 9-12Distance: 1.9 mi
Schools provided by the listing agent
- Middle: Oregon
- High: Oregon
- District: Oregon
Source: WIREX MLS. This data may not be complete. We recommend contacting the local school district to confirm school assignments for this home.
Get pre-qualified for a loan
At Zillow Home Loans, we can pre-qualify you in as little as 5 minutes with no impact to your credit score.An equal housing lender. NMLS #10287.
Sell with ease on Zillow
Get a Zillow Showcase℠ listing at no additional cost and you could sell for —faster.
$716,200
2% more+$14,324
With Zillow Showcase(estimated)$730,524

