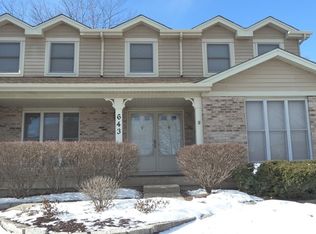Closed
$457,500
661 Stuart Dr, Carol Stream, IL 60188
4beds
2,571sqft
Single Family Residence
Built in 1992
10,465 Square Feet Lot
$536,000 Zestimate®
$178/sqft
$3,559 Estimated rent
Home value
$536,000
$509,000 - $563,000
$3,559/mo
Zestimate® history
Loading...
Owner options
Explore your selling options
What's special
Recently updated 4 BR, 2.1 BA home on large corner lot in Kingsport Ridge of Carol Stream. Charming front porch welcomes you to this 2,571 sf. home. Formal Foyer with open staircase to the second level and access to the large formal Living Room and Dining Rooms. All new wood laminate flooring throughout first and second levels. Updated white Kitchen features loads of cabinets w/ granite countertops, SS appliances, and large pantry closet. Convenient and spacious 1st floor Laundry provides access to the large garage and yard. Family Room with masonry wood burning FP and built in bookcases. Updated guest half bath on main level. The second level features 4 large Bedrooms, including a Primary Bedroom with en suite updated Bath and updated hall Bath features dual vanity. Recently painted in the latest shades of gray. Newer windows and roof. Enormous 1,403 sf. full Basement is ready for your finishing touches. This one owner home has been well cared for and is move-in ready!
Zillow last checked: 8 hours ago
Listing updated: September 01, 2023 at 01:00am
Listing courtesy of:
Rita Kula, ABR,CRS,e-PRO 630-803-7932,
@properties Christie's International Real Estate
Bought with:
Bhupendra Patel
Hometown Real Estate Group LLC
Source: MRED as distributed by MLS GRID,MLS#: 11833518
Facts & features
Interior
Bedrooms & bathrooms
- Bedrooms: 4
- Bathrooms: 3
- Full bathrooms: 2
- 1/2 bathrooms: 1
Primary bedroom
- Features: Flooring (Wood Laminate), Window Treatments (All), Bathroom (Full, Shower Only)
- Level: Second
- Area: 234 Square Feet
- Dimensions: 18X13
Bedroom 2
- Features: Flooring (Wood Laminate), Window Treatments (All)
- Level: Second
- Area: 100 Square Feet
- Dimensions: 10X10
Bedroom 3
- Features: Flooring (Wood Laminate), Window Treatments (All)
- Level: Second
- Area: 156 Square Feet
- Dimensions: 13X12
Bedroom 4
- Features: Flooring (Wood Laminate), Window Treatments (All)
- Level: Second
- Area: 140 Square Feet
- Dimensions: 14X10
Dining room
- Level: Main
- Area: 176 Square Feet
- Dimensions: 16X11
Family room
- Features: Flooring (Wood Laminate)
- Level: Main
- Area: 228 Square Feet
- Dimensions: 19X12
Foyer
- Features: Flooring (Wood Laminate)
- Level: Main
- Area: 99 Square Feet
- Dimensions: 11X9
Kitchen
- Features: Kitchen (Eating Area-Table Space, Pantry-Closet, Granite Counters, Updated Kitchen), Flooring (Wood Laminate)
- Level: Main
- Area: 132 Square Feet
- Dimensions: 12X11
Laundry
- Features: Flooring (Wood Laminate)
- Level: Main
- Area: 96 Square Feet
- Dimensions: 12X8
Living room
- Features: Flooring (Wood Laminate)
- Level: Main
- Area: 273 Square Feet
- Dimensions: 21X13
Heating
- Natural Gas, Forced Air
Cooling
- Central Air
Appliances
- Included: Range, Dishwasher, Refrigerator, Disposal, Range Hood
- Laundry: In Unit, Sink
Features
- Basement: Unfinished,Full
- Number of fireplaces: 1
- Fireplace features: Wood Burning, Gas Log, Gas Starter, Masonry, Family Room
Interior area
- Total structure area: 1,455
- Total interior livable area: 2,571 sqft
Property
Parking
- Total spaces: 2
- Parking features: Asphalt, Garage Door Opener, On Site, Garage Owned, Attached, Garage
- Attached garage spaces: 2
- Has uncovered spaces: Yes
Accessibility
- Accessibility features: No Disability Access
Features
- Stories: 2
- Patio & porch: Patio
- Fencing: Fenced,Wood
Lot
- Size: 10,465 sqft
- Dimensions: 115 X 91
- Features: Corner Lot
Details
- Additional structures: Shed(s)
- Parcel number: 0230317010
- Special conditions: None
- Other equipment: Ceiling Fan(s), Sump Pump
Construction
Type & style
- Home type: SingleFamily
- Architectural style: Traditional
- Property subtype: Single Family Residence
Materials
- Vinyl Siding, Brick
- Foundation: Concrete Perimeter
- Roof: Asphalt
Condition
- New construction: No
- Year built: 1992
- Major remodel year: 2023
Utilities & green energy
- Sewer: Public Sewer
- Water: Public
Community & neighborhood
Community
- Community features: Park, Sidewalks, Street Lights
Location
- Region: Carol Stream
- Subdivision: Kingsport Ridge
Other
Other facts
- Listing terms: Conventional
- Ownership: Fee Simple
Price history
| Date | Event | Price |
|---|---|---|
| 8/30/2023 | Sold | $457,500+1.7%$178/sqft |
Source: | ||
| 8/17/2023 | Pending sale | $450,000$175/sqft |
Source: | ||
| 7/31/2023 | Contingent | $450,000$175/sqft |
Source: | ||
| 7/27/2023 | Listed for sale | $450,000$175/sqft |
Source: | ||
Public tax history
| Year | Property taxes | Tax assessment |
|---|---|---|
| 2023 | $10,794 -11.2% | $128,810 -6.5% |
| 2022 | $12,159 +4.8% | $137,800 +5.2% |
| 2021 | $11,605 +6% | $130,930 +6.7% |
Find assessor info on the county website
Neighborhood: 60188
Nearby schools
GreatSchools rating
- 6/10Roy De Shane Elementary SchoolGrades: K-5Distance: 0.5 mi
- 5/10Stratford Middle SchoolGrades: 6-8Distance: 2.6 mi
- 7/10Glenbard North High SchoolGrades: 9-12Distance: 0.7 mi
Schools provided by the listing agent
- Elementary: Roy De Shane Elementary School
- Middle: Stratford Middle School
- High: Glenbard North High School
- District: 93
Source: MRED as distributed by MLS GRID. This data may not be complete. We recommend contacting the local school district to confirm school assignments for this home.

Get pre-qualified for a loan
At Zillow Home Loans, we can pre-qualify you in as little as 5 minutes with no impact to your credit score.An equal housing lender. NMLS #10287.
Sell for more on Zillow
Get a free Zillow Showcase℠ listing and you could sell for .
$536,000
2% more+ $10,720
With Zillow Showcase(estimated)
$546,720