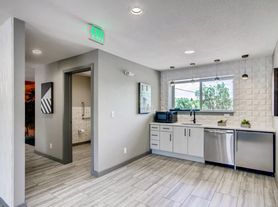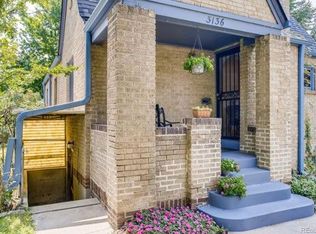Christopher Lilly
661 Stuart St, Denver, CO 80204
Enjoy off-street parking with a private driveway and a beautifully landscaped front yard. Step inside to find rich dark oak floors and a galley-style kitchen with stainless steel appliances. The main level offers two bedrooms with stylish barn doors, new ceiling fans, and a freshly remodeled full bath.
The finished basement expands your living space with vinyl plank flooring, a home theater complete with built-in projector, screen, and surround sound, plus a wet bar with beverage cooler; perfect for entertaining. You will also find a dedicated office, a beautifully tiled bathroom with a curbless shower, a laundry room with a washer/dryer, and plenty of storage.
Outside, enjoy a spacious backyard ideal for gatherings, all set on a generous 5,960 sq ft lot. This home is warm, inviting, and ready to be yours!
Home Features:
- 2 Bedrooms / 2 Bathrooms
- 1,150 sq ft. of living space
- Finished basement with theater, office, and wet bar
- Fireplace for added charm and comfort
- Forced air heating
- Private driveway + storage
- 5,960 sq ft. lot with a large backyard
Location Highlights:
Enjoy living minutes away from Denver's top attractions:
Arts & Culture
- Denver Art Museum & Golden Triangle Creative District
- Molly Brown House Museum
- Meow Wolf: Convergence Station
Entertainment & Activities
- Puttshack mini golf
- Immersive Gamebox
- Secret Level arcade
- Museum of Illusions
Dining & Shopping
- 16th Street Mall (with free shuttle access)
- LoDo Historic District (brewpubs, restaurants, nightlife)
- Larimer Square (boutiques & chef-driven dining)
Parks & Gardens
- Denver Botanic Gardens
- Rocky Mountain Lake Park
Application fee: $50
Rent: $2,495.00
Security Deposit: $2,495.00
Deposit:
- You can pay a security deposit as low as one month's rent if you qualify.
- Alternatively, Atlas Real Estate partners with Jetty to offer a low-cost option. If approved through Jetty, you can purchase a deposit replacement policy instead of paying an upfront deposit.
Utilities:
- Tenant is responsible for gas, electricity, water, sewer, trash, and internet.
Rental Qualifications:
- Total Cost you pay for your application fee: $50
- Proof of income equal to ~2x the monthly rent amount.
- As a self-employed individual, a 3-month income statement is required.
- No evictions within the last 5 years.
- Background and Credit check.
- Renters Insurance: Required with a minimum of $100,000 coverage
Resident Benefits Package (RBP):
This great deal for $39.95 makes life easier! Includes renter's insurance, utility transfer concierge, identity protection, 24/7 maintenance coordination, resident rewards program, and even a credit-building program!
Mobile apps:
1. The prospective tenant has the right to provide to the landlord a portable screening report, as defined in Section 38-12-902(2.5), Colorado Revised Statutes, and
2. If the prospective tenant provides the landlord with a portable tenant screening report, the landlord is prohibited from: Charging the prospective tenant a rental application fee; or Charging the prospective tenant a fee for the landlord to access or use the portable tenant screening report
Pet Policy:
A PetScreening Application is required if applying with an Emotional Support or Service Animal.
- Pets accepted! (2) total are allowed
- $300 refundable pet deposit is due at the time of move-in.
- $35 monthly pet rent.
- A monthly pet rent will be determined based on the PetScreening application. https
atlasregroup3rdpartypm.
Residential rental license: 2023-LE-0023568
Christopher Lilly
Professionally managed by Atlas Real Estate CO. @REALTOR
By clicking on this listing or submitting an inquiry, you consent to receive communications, including calls and texts, from Atlas Real Estate and its partners regarding this property and related real estate services.
Enjoy off-street parking with a private driveway and a beautifully landscaped front yard. Step inside to find rich dark oak floors and a galley-style kitchen with stainless steel appliances. The main level offers two bedrooms with stylish barn doors, new ceiling fans, and a freshly remodeled full bath.
The finished basement expands your living space with vinyl plank flooring, a home theater complete with built-in projector, screen, and surround sound, plus a wet bar with beverage cooler; perfect for entertaining. You will also find a dedicated office, a beautifully tiled bathroom with a curbless shower, a laundry room with a washer/dryer, and plenty of storage.
Outside, enjoy a spacious backyard ideal for gatherings, all set on a generous 5,960 sq ft lot. This home is warm, inviting, and ready to be yours!
Home Features:
- 2 Bedrooms / 2 Bathrooms
- 1,150 sq ft. of living space
- Finished basement with theater, office, and wet bar
- Fireplace for added charm and comfort
- Forced air heating
- Private driveway + storage
- 5,960 sq ft. lot with a large backyard
House for rent
$2,495/mo
661 Stuart St, Denver, CO 80204
2beds
1,150sqft
Price may not include required fees and charges.
Single family residence
Available now
Cats, dogs OK
-- A/C
-- Laundry
-- Parking
-- Heating
What's special
Stylish barn doorsFinished basementBuilt-in projectorPrivate drivewayHome theaterOff-street parkingStainless steel appliances
- 38 days
- on Zillow |
- -- |
- -- |
Travel times
Renting now? Get $1,000 closer to owning
Unlock a $400 renter bonus, plus up to a $600 savings match when you open a Foyer+ account.
Offers by Foyer; terms for both apply. Details on landing page.
Facts & features
Interior
Bedrooms & bathrooms
- Bedrooms: 2
- Bathrooms: 2
- Full bathrooms: 2
Interior area
- Total interior livable area: 1,150 sqft
Property
Parking
- Details: Contact manager
Features
- Exterior features: Electricity not included in rent, Garbage not included in rent, Gas not included in rent, Internet not included in rent, Sewage not included in rent, Water not included in rent
Details
- Parcel number: 0506527002000
Construction
Type & style
- Home type: SingleFamily
- Property subtype: Single Family Residence
Community & HOA
Location
- Region: Denver
Financial & listing details
- Lease term: Contact For Details
Price history
| Date | Event | Price |
|---|---|---|
| 9/24/2025 | Price change | $2,495-7.4%$2/sqft |
Source: Zillow Rentals | ||
| 9/10/2025 | Price change | $2,695-3.6%$2/sqft |
Source: Zillow Rentals | ||
| 8/26/2025 | Listed for rent | $2,795$2/sqft |
Source: Zillow Rentals | ||
| 3/21/2016 | Sold | $220,000+233.3%$191/sqft |
Source: Public Record | ||
| 5/7/1996 | Sold | $66,000$57/sqft |
Source: Public Record | ||

