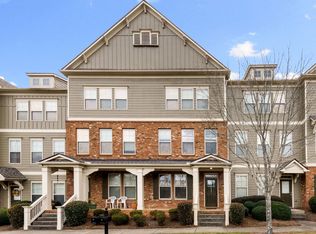Closed
$420,000
661 Village Field Ct NW, Suwanee, GA 30024
3beds
2,260sqft
Townhouse
Built in 2005
1,306.8 Square Feet Lot
$417,000 Zestimate®
$186/sqft
$-- Estimated rent
Home value
$417,000
$384,000 - $455,000
Not available
Zestimate® history
Loading...
Owner options
Explore your selling options
What's special
End-Unit Townhome in Award-Winning North Gwinnett School District under $425,000!! LOCATION, LOCATION, LOCATION! This rare end-unit townhome offers the perfect blend of elegance, comfort, and convenience in one of the most sought-after communities! This lovely three bedroom three and a half bath Suwanee townhome boasts an array of desirable features. Stone counters, white cabinets, and hardwoods highlight the eat-in kitchen. This home features a great roommate floor plan with two suites upstairs and one bed & full bath on the lower level. The upstairs ownerCOs en-suite features a double vanity and separate tub and shower. A built-in desk area is perfect for working from home, paying bills, or a place for the kids to study. (HOA is set to replace the deck this Summer '25) The community is highlighted by tennis courts, a pool, playground, conservation areas, and a picnic pavilion. Reap the benefits of Suwanee Town Center, grocery stores, local restaurants, and parks, all within walking distance. Not to mention, itCOs located in the very sought after top-rated North Gwinnett school district. Experience the joy of comfortable and stylish living in this delightful home. Don't miss the opportunity to make it yours. This townhouse is ideal for families seeking both quality living space and proximity to excellent educational opportunities. ALL FURNITURE/APPLIANCES are for sale as well. Property has been priced to sell!! Home has been extremely well maintained over the years by the ORIGINAL OWNERS.
Zillow last checked: 8 hours ago
Listing updated: July 18, 2025 at 03:40pm
Listed by:
Christie Wilkins 470-238-9765,
Keller Williams Realty Atl. Partners
Bought with:
Non Mls Salesperson, 328366
Non-Mls Company
Source: GAMLS,MLS#: 10512847
Facts & features
Interior
Bedrooms & bathrooms
- Bedrooms: 3
- Bathrooms: 4
- Full bathrooms: 3
- 1/2 bathrooms: 1
Kitchen
- Features: Breakfast Bar, Breakfast Room, Kitchen Island, Pantry
Heating
- Forced Air, Zoned
Cooling
- Ceiling Fan(s), Central Air, Zoned
Appliances
- Included: Dishwasher, Microwave, Refrigerator, Washer
- Laundry: In Hall, Laundry Closet, Upper Level
Features
- Double Vanity, High Ceilings, Walk-In Closet(s)
- Flooring: Carpet, Hardwood, Tile
- Windows: Double Pane Windows
- Basement: None
- Attic: Pull Down Stairs
- Number of fireplaces: 1
- Fireplace features: Family Room
- Common walls with other units/homes: End Unit
Interior area
- Total structure area: 2,260
- Total interior livable area: 2,260 sqft
- Finished area above ground: 2,260
- Finished area below ground: 0
Property
Parking
- Total spaces: 2
- Parking features: Garage, Side/Rear Entrance
- Has garage: Yes
Features
- Levels: Three Or More
- Stories: 3
- Patio & porch: Deck
- Waterfront features: No Dock Or Boathouse
- Body of water: None
Lot
- Size: 1,306 sqft
- Features: Corner Lot, Level
Details
- Parcel number: R7252 444
- Special conditions: As Is
Construction
Type & style
- Home type: Townhouse
- Architectural style: Craftsman,Traditional
- Property subtype: Townhouse
- Attached to another structure: Yes
Materials
- Concrete
- Foundation: Block
- Roof: Composition
Condition
- Resale
- New construction: No
- Year built: 2005
Utilities & green energy
- Sewer: Public Sewer
- Water: Public
- Utilities for property: Cable Available, Electricity Available, High Speed Internet, Natural Gas Available, Phone Available, Sewer Available, Underground Utilities, Water Available
Community & neighborhood
Security
- Security features: Carbon Monoxide Detector(s), Smoke Detector(s)
Community
- Community features: Playground, Pool, Street Lights, Tennis Court(s), Near Public Transport, Walk To Schools, Near Shopping
Location
- Region: Suwanee
- Subdivision: Village Grove
HOA & financial
HOA
- Has HOA: Yes
- HOA fee: $3,720 annually
- Services included: Swimming, Tennis
Other
Other facts
- Listing agreement: Exclusive Right To Sell
Price history
| Date | Event | Price |
|---|---|---|
| 7/18/2025 | Sold | $420,000-1.2%$186/sqft |
Source: | ||
| 6/19/2025 | Pending sale | $424,900$188/sqft |
Source: | ||
| 5/19/2025 | Price change | $424,900+1.2%$188/sqft |
Source: | ||
| 5/13/2025 | Pending sale | $419,999$186/sqft |
Source: | ||
| 4/30/2025 | Listed for sale | $419,999$186/sqft |
Source: | ||
Public tax history
Tax history is unavailable.
Neighborhood: 30024
Nearby schools
GreatSchools rating
- 9/10Level Creek Elementary SchoolGrades: PK-5Distance: 0.6 mi
- 8/10North Gwinnett Middle SchoolGrades: 6-8Distance: 1.4 mi
- 10/10North Gwinnett High SchoolGrades: 9-12Distance: 1.6 mi
Schools provided by the listing agent
- Elementary: Level Creek
- Middle: North Gwinnett
- High: North Gwinnett
Source: GAMLS. This data may not be complete. We recommend contacting the local school district to confirm school assignments for this home.
Get a cash offer in 3 minutes
Find out how much your home could sell for in as little as 3 minutes with a no-obligation cash offer.
Estimated market value
$417,000
Get a cash offer in 3 minutes
Find out how much your home could sell for in as little as 3 minutes with a no-obligation cash offer.
Estimated market value
$417,000
