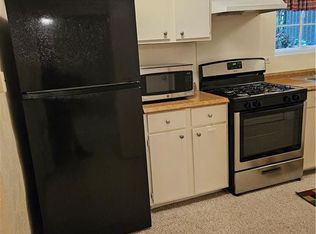Welcome home to this updated traditional in Clairmont Heights, minutes to Emory, CDC, downtown Decatur, shops, restaurants and top schools! This open floor plan and chef's kitchen offer plenty of space for entertaining both inside and out. Dining area opens to large living space, plus a cozy den w/ fireplace. Master on main with ensuite bath & custom closet. Gorgeous hardwoods throughout main and upstairs. Second story features 3 bedrooms, 1 full updated bath and additional storage space. Terrace level apartment creates perfect in-law suite or space for an au pair. Enjoy dining on the deck out back overlooking the private backyard that is fully fenced and offers space to play and explore. Two-car side entry garage, offers plenty of space for bikes and additional storage.
This property is off market, which means it's not currently listed for sale or rent on Zillow. This may be different from what's available on other websites or public sources.
