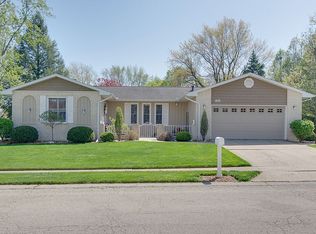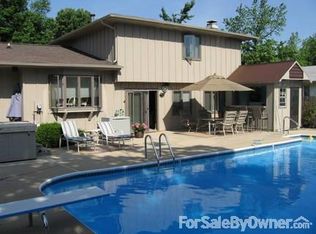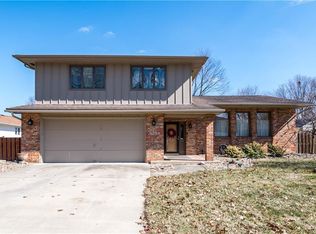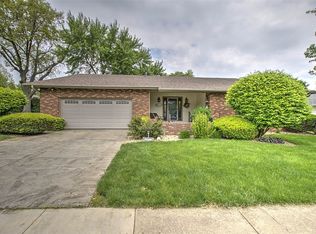Sold for $218,900
$218,900
661 Wolf Rd, Decatur, IL 62526
3beds
1,491sqft
Single Family Residence
Built in 1974
10,018.8 Square Feet Lot
$241,200 Zestimate®
$147/sqft
$1,692 Estimated rent
Home value
$241,200
$203,000 - $287,000
$1,692/mo
Zestimate® history
Loading...
Owner options
Explore your selling options
What's special
BACK ON THE MARKET! Buyer has health issues and has to move in with a relative. Northside STUNNER alert! This home is BEEEEautiful! Tons of natural light. Just a HAPPY place to live for sure! 3 bedrooms, 2 bath, in a desirable subdivision. Quality throughout! Close to shopping, restaurants, the mall, and so much more. Granite counters, gas fireplace, built ins, enclosed front sunroom area (not included in sq footage), very tastefully done. New patio in 2016. Roof 2025, solar panels 2025. New Furnace, A/C 2018. New Washer Dryer 2016. So many additional major improvements (list available on request) Just move right into this one. So inviting and cozy.
Zillow last checked: 8 hours ago
Listing updated: May 18, 2025 at 08:08am
Listed by:
Valerie Wallace 217-422-3335,
Main Place Real Estate
Bought with:
Kristie Tindall, 471001065
Vieweg RE/Better Homes & Gardens Real Estate-Service First
Source: CIBR,MLS#: 6250763 Originating MLS: Central Illinois Board Of REALTORS
Originating MLS: Central Illinois Board Of REALTORS
Facts & features
Interior
Bedrooms & bathrooms
- Bedrooms: 3
- Bathrooms: 2
- Full bathrooms: 2
Primary bedroom
- Description: Flooring: Carpet
- Level: Main
Bedroom
- Description: Flooring: Carpet
- Level: Main
Bedroom
- Description: Flooring: Carpet
- Level: Main
Dining room
- Description: Flooring: Wood
- Level: Main
Kitchen
- Description: Flooring: Wood
- Level: Main
Laundry
- Description: Flooring: Wood
- Level: Main
Living room
- Description: Flooring: Carpet
- Level: Main
Sunroom
- Description: Flooring: Carpet
- Level: Main
- Dimensions: 10 x 10
Heating
- Forced Air, Gas
Cooling
- Central Air
Appliances
- Included: Cooktop, Dryer, Dishwasher, Disposal, Gas Water Heater, Microwave, Oven, Range, Refrigerator, Range Hood, Washer
- Laundry: Main Level
Features
- Fireplace, Bath in Primary Bedroom, Main Level Primary, Pantry, Walk-In Closet(s), Workshop
- Windows: Replacement Windows
- Basement: Crawl Space
- Number of fireplaces: 1
- Fireplace features: Gas
Interior area
- Total structure area: 1,491
- Total interior livable area: 1,491 sqft
- Finished area above ground: 1,491
Property
Parking
- Total spaces: 3
- Parking features: Attached, Garage
- Attached garage spaces: 3
Features
- Levels: One
- Stories: 1
- Patio & porch: Front Porch, Patio
- Exterior features: Fence, Workshop
- Fencing: Yard Fenced
Lot
- Size: 10,018 sqft
Details
- Parcel number: 070727178001
- Zoning: MUN
- Special conditions: None
Construction
Type & style
- Home type: SingleFamily
- Architectural style: Ranch
- Property subtype: Single Family Residence
Materials
- Vinyl Siding
- Foundation: Crawlspace
- Roof: Asphalt,Shingle
Condition
- Year built: 1974
Utilities & green energy
- Sewer: Public Sewer
- Water: Public
Community & neighborhood
Location
- Region: Decatur
- Subdivision: Marymount Add
Other
Other facts
- Road surface type: Concrete
Price history
| Date | Event | Price |
|---|---|---|
| 5/16/2025 | Sold | $218,900-2.7%$147/sqft |
Source: | ||
| 3/14/2025 | Contingent | $224,900$151/sqft |
Source: | ||
| 3/9/2025 | Listed for sale | $224,900$151/sqft |
Source: | ||
| 2/28/2025 | Contingent | $224,900$151/sqft |
Source: | ||
| 2/27/2025 | Listed for sale | $224,900+35.9%$151/sqft |
Source: | ||
Public tax history
| Year | Property taxes | Tax assessment |
|---|---|---|
| 2024 | $4,799 +8.8% | $59,611 +8.8% |
| 2023 | $4,412 +7.2% | $54,800 +7.8% |
| 2022 | $4,114 -7.3% | $50,825 -5.5% |
Find assessor info on the county website
Neighborhood: 62526
Nearby schools
GreatSchools rating
- 1/10Parsons Accelerated SchoolGrades: K-6Distance: 1 mi
- 1/10Stephen Decatur Middle SchoolGrades: 7-8Distance: 1.6 mi
- 2/10Macarthur High SchoolGrades: 9-12Distance: 3.4 mi
Schools provided by the listing agent
- District: Decatur Dist 61
Source: CIBR. This data may not be complete. We recommend contacting the local school district to confirm school assignments for this home.
Get pre-qualified for a loan
At Zillow Home Loans, we can pre-qualify you in as little as 5 minutes with no impact to your credit score.An equal housing lender. NMLS #10287.



