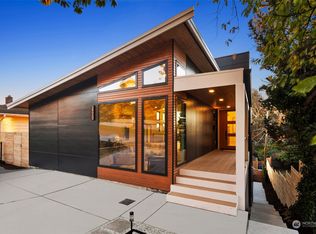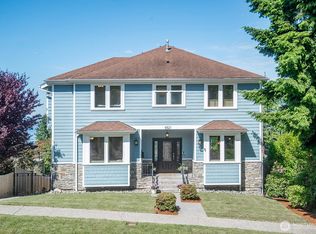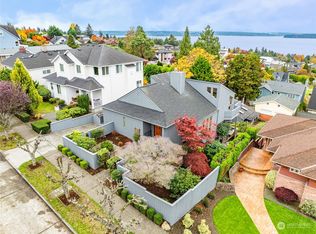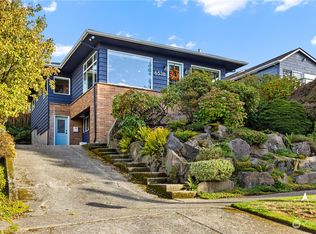Sold
Listed by:
Mara Haveson,
COMPASS
Bought with: Windermere Real Estate Co.
$1,825,000
6610 39th Avenue SW, Seattle, WA 98136
5beds
3,628sqft
Single Family Residence
Built in 1912
9,936.04 Square Feet Lot
$1,802,500 Zestimate®
$503/sqft
$6,910 Estimated rent
Home value
$1,802,500
$1.66M - $1.96M
$6,910/mo
Zestimate® history
Loading...
Owner options
Explore your selling options
What's special
Positioned on a sought-after corner lot, this stately Craftsman offers, uninterrupted west-facing views of the Puget Sound & Olympic Mountains. Open-concept main level, highlighted by an updated kitchen, hardwood floors, beautiful millwork & fireplace. Upstairs, you'll find 3 large bedrooms, including a primary suite that boasts expansive views, vaulted ceilings & generous closet space.The lower level features a charming ADU, with separate entrance, bedroom, living room, bathroom & updated kitchenette. This ADU enjoys the same incredible view. Private yard with mature landscaping & patio. 2 separate garages provide ample space for storage. One of few streets where power lines are buried, this property ensures unobstructed views & privacy.
Zillow last checked: 8 hours ago
Listing updated: April 27, 2025 at 04:02am
Listed by:
Mara Haveson,
COMPASS
Bought with:
Kayleigh Schickler, 22004698
Windermere Real Estate Co.
Source: NWMLS,MLS#: 2332445
Facts & features
Interior
Bedrooms & bathrooms
- Bedrooms: 5
- Bathrooms: 4
- Full bathrooms: 2
- 3/4 bathrooms: 2
- Main level bathrooms: 1
- Main level bedrooms: 1
Primary bedroom
- Level: Second
Bedroom
- Level: Second
Bedroom
- Level: Second
Bedroom
- Level: Lower
Bedroom
- Level: Main
Bathroom full
- Level: Second
Bathroom full
- Level: Main
Bathroom three quarter
- Level: Second
Bathroom three quarter
- Level: Lower
Den office
- Level: Main
Dining room
- Level: Main
Entry hall
- Level: Main
Other
- Level: Main
Kitchen with eating space
- Level: Main
Kitchen without eating space
- Level: Lower
Living room
- Level: Main
Living room
- Level: Lower
Rec room
- Level: Lower
Utility room
- Level: Lower
Heating
- Fireplace(s), Baseboard
Cooling
- Central Air, Forced Air
Appliances
- Included: Dishwasher(s), Dryer(s), Disposal, Microwave(s), Refrigerator(s), Stove(s)/Range(s), Washer(s), Garbage Disposal, Water Heater: Gas & Electric, Water Heater Location: Attic & Basement
Features
- Bath Off Primary, Dining Room, High Tech Cabling
- Flooring: Ceramic Tile, Hardwood, Laminate, Vinyl, Carpet
- Windows: Double Pane/Storm Window
- Basement: Daylight,Partially Finished
- Number of fireplaces: 2
- Fireplace features: Wood Burning, Lower Level: 1, Main Level: 1, Fireplace
Interior area
- Total structure area: 3,628
- Total interior livable area: 3,628 sqft
Property
Parking
- Total spaces: 2
- Parking features: Detached Garage
- Garage spaces: 2
Features
- Levels: Two
- Stories: 2
- Entry location: Main
- Patio & porch: Bath Off Primary, Ceramic Tile, Double Pane/Storm Window, Dining Room, Fireplace, Hardwood, High Tech Cabling, Laminate, Vaulted Ceiling(s), Walk-In Closet(s), Wall to Wall Carpet, Water Heater
- Has view: Yes
- View description: Mountain(s), Sound, Territorial
- Has water view: Yes
- Water view: Sound
Lot
- Size: 9,936 sqft
- Features: Corner Lot, Curbs, Dead End Street, Paved, Sidewalk, Cable TV, Fenced-Partially, High Speed Internet, Patio, Shop
- Topography: Level,Partial Slope
Details
- Parcel number: 0065000455
- Special conditions: Standard
Construction
Type & style
- Home type: SingleFamily
- Architectural style: Craftsman
- Property subtype: Single Family Residence
Materials
- Wood Siding
- Foundation: Poured Concrete
- Roof: Composition
Condition
- Very Good
- Year built: 1912
Utilities & green energy
- Electric: Company: Seattle City Light
- Sewer: Sewer Connected, Company: SPU
- Water: Public, Company: SPU
Community & neighborhood
Location
- Region: Seattle
- Subdivision: Gatewood
Other
Other facts
- Listing terms: Cash Out,Conventional
- Cumulative days on market: 46 days
Price history
| Date | Event | Price |
|---|---|---|
| 3/27/2025 | Sold | $1,825,000-3.9%$503/sqft |
Source: | ||
| 3/9/2025 | Pending sale | $1,900,000$524/sqft |
Source: | ||
| 2/19/2025 | Listed for sale | $1,900,000+58.3%$524/sqft |
Source: | ||
| 5/15/2017 | Sold | $1,200,000$331/sqft |
Source: | ||
| 3/9/2017 | Listed for sale | $1,200,000+365.1%$331/sqft |
Source: RSVP Real Estate #1085779 | ||
Public tax history
| Year | Property taxes | Tax assessment |
|---|---|---|
| 2024 | $14,492 +10.2% | $1,473,000 +9% |
| 2023 | $13,148 | $1,351,000 -5.8% |
| 2022 | -- | $1,434,000 +17.5% |
Find assessor info on the county website
Neighborhood: Gatewood
Nearby schools
GreatSchools rating
- 6/10Gatewood Elementary SchoolGrades: K-5Distance: 0.4 mi
- 9/10Madison Middle SchoolGrades: 6-8Distance: 2.1 mi
- 7/10West Seattle High SchoolGrades: 9-12Distance: 2.3 mi
Schools provided by the listing agent
- Elementary: Gatewood
- Middle: Madison Mid
- High: West Seattle High
Source: NWMLS. This data may not be complete. We recommend contacting the local school district to confirm school assignments for this home.

Get pre-qualified for a loan
At Zillow Home Loans, we can pre-qualify you in as little as 5 minutes with no impact to your credit score.An equal housing lender. NMLS #10287.
Sell for more on Zillow
Get a free Zillow Showcase℠ listing and you could sell for .
$1,802,500
2% more+ $36,050
With Zillow Showcase(estimated)
$1,838,550


