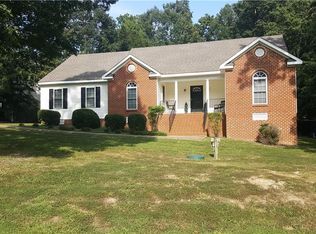Sold for $475,000 on 01/23/25
$475,000
6610 Apamatica Ln, Chesterfield, VA 23838
4beds
2,765sqft
Single Family Residence
Built in 1990
0.57 Acres Lot
$492,000 Zestimate®
$172/sqft
$3,148 Estimated rent
Home value
$492,000
$462,000 - $526,000
$3,148/mo
Zestimate® history
Loading...
Owner options
Explore your selling options
What's special
This Charming 4 Bedroom, 2.5 Bath Colonial sits on a .566 acre, cul-de-sac lot in a quiet established neighborhood. Classic Moldings greet you in the Foyer, Living Room (Music Room) & Dining Room as Hardwoods run throughout the 1st floor. The Kitchen offers Wood cabinets, solid surface Countertops, a Bay Window & Walk-in Pantry. Past the Powder room you will find a cozy Family Room with a Brick Fireplace, Shiplap & beautiful French Doors leading to the light filled Sunroom which overlooks the Koi Pond. Upstairs the Master Suite includes a separate Sitting Room/Nursery or Home Office, 2 Walk In Closets, an entry to the Walk-up attic & an ensuite Bath with a Shower, Free Standing Tub & 2 vanities. Along with 3 additional spacious Bedrooms, a Full Bath & Laundry Area, Lamanite Floors make clean up a breeze.
Out back there is an extended Deck with a roll out Awning, Garden areas & a Koi Pond -perfect for entertaining friends & family. In the rear is a Detached shed & Metal Carport. The fenced backyard keeps the kids & pets safe, the Oversized 2 Car Garage allows for a workshop & extra storage & the Brick Pillars & Paved drive add a touch of elegance. Encapsulated Crawl Space. Could this be YOUR next home?
Zillow last checked: 8 hours ago
Listing updated: January 25, 2025 at 04:48am
Listed by:
Diana Ofoia 804-687-1899,
United Real Estate Richmond
Bought with:
Scott Andrews, 0225215648
Nest Realty Group
Source: CVRMLS,MLS#: 2424015 Originating MLS: Central Virginia Regional MLS
Originating MLS: Central Virginia Regional MLS
Facts & features
Interior
Bedrooms & bathrooms
- Bedrooms: 4
- Bathrooms: 3
- Full bathrooms: 2
- 1/2 bathrooms: 1
Other
- Description: Tub & Shower
- Level: Second
Half bath
- Level: First
Heating
- Electric, Forced Air, Hot Water, Natural Gas, Other
Cooling
- Central Air, Other, Zoned
Appliances
- Included: Dryer, Dishwasher, Exhaust Fan, Electric Cooking, Gas Water Heater, Microwave, Range, Refrigerator, Smooth Cooktop, Washer
Features
- Breakfast Area, Bay Window, French Door(s)/Atrium Door(s), Fireplace, Bath in Primary Bedroom, Pantry, Solid Surface Counters, Walk-In Closet(s), Window Treatments
- Flooring: Laminate, Wood
- Doors: French Doors, Insulated Doors
- Windows: Screens, Window Treatments
- Basement: Crawl Space
- Attic: Walk-up
- Number of fireplaces: 1
- Fireplace features: Gas, Masonry, Wood Burning
Interior area
- Total interior livable area: 2,765 sqft
- Finished area above ground: 2,765
Property
Parking
- Total spaces: 2
- Parking features: Direct Access, Driveway, Garage Door Opener, Off Street, Oversized, Paved, Two Spaces, Workshop in Garage
- Garage spaces: 2
- Has uncovered spaces: Yes
Features
- Levels: Two
- Stories: 2
- Patio & porch: Rear Porch, Front Porch, Deck
- Exterior features: Awning(s), Deck, Storage, Shed, Paved Driveway
- Pool features: None
- Fencing: Back Yard,Fenced
Lot
- Size: 0.57 Acres
- Features: Sloped, Cul-De-Sac
- Topography: Sloping
Details
- Parcel number: 777642185500000
Construction
Type & style
- Home type: SingleFamily
- Architectural style: Colonial,Two Story
- Property subtype: Single Family Residence
Materials
- Block, Drywall, Frame, Hardboard
Condition
- Resale
- New construction: No
- Year built: 1990
Utilities & green energy
- Sewer: Septic Tank
- Water: Public
Community & neighborhood
Location
- Region: Chesterfield
- Subdivision: Matoax Hundred
Other
Other facts
- Ownership: Individuals
- Ownership type: Sole Proprietor
Price history
| Date | Event | Price |
|---|---|---|
| 1/23/2025 | Sold | $475,000-2.1%$172/sqft |
Source: | ||
| 12/17/2024 | Pending sale | $485,000$175/sqft |
Source: | ||
| 12/3/2024 | Price change | $485,000-1%$175/sqft |
Source: | ||
| 9/29/2024 | Listed for sale | $489,999+120.7%$177/sqft |
Source: | ||
| 5/28/2003 | Sold | $222,000+4.2%$80/sqft |
Source: Public Record | ||
Public tax history
| Year | Property taxes | Tax assessment |
|---|---|---|
| 2025 | $3,571 +0.5% | $401,200 +1.6% |
| 2024 | $3,552 +13.8% | $394,700 +15.1% |
| 2023 | $3,121 +5.1% | $343,000 +6.3% |
Find assessor info on the county website
Neighborhood: 23838
Nearby schools
GreatSchools rating
- 6/10Ecoff Elementary SchoolGrades: PK-5Distance: 3 mi
- 2/10Matoaca Middle SchoolGrades: 6-8Distance: 5.4 mi
- 5/10Matoaca High SchoolGrades: 9-12Distance: 3.3 mi
Schools provided by the listing agent
- Elementary: Ecoff
- Middle: Matoaca
- High: Matoaca
Source: CVRMLS. This data may not be complete. We recommend contacting the local school district to confirm school assignments for this home.
Get a cash offer in 3 minutes
Find out how much your home could sell for in as little as 3 minutes with a no-obligation cash offer.
Estimated market value
$492,000
Get a cash offer in 3 minutes
Find out how much your home could sell for in as little as 3 minutes with a no-obligation cash offer.
Estimated market value
$492,000
