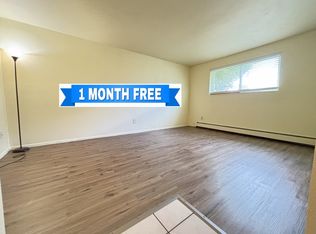Good investment opportunity, remodeled condo in D20!! * OWN this fantastic property for less than you can rent* NEW! NEW! NEW!* NEW CARPET, NEW BASEBOARDS, NEW PAINT NEW CABINETS, NEW LVP FLOORING, NEW APPLIANCES!! Low HOA fee covers Gas, Water, Sewer, Snow removal, and Trash. Coin laundry in building and extra storage. Very convenient location- very close to Academy and Powers. Close to military bases, shopping, dining, walking trails, and parks!! Great investment opportunity!
This property is off market, which means it's not currently listed for sale or rent on Zillow. This may be different from what's available on other websites or public sources.
