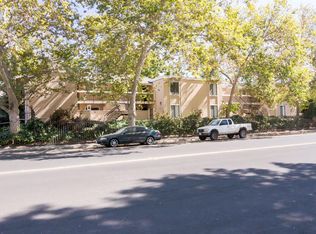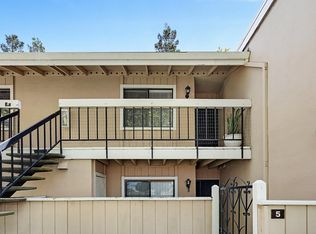Beautifully remodeled, move in ready 2 bed, 2 bath downstairs, end unit, North Shore condo offers the perfect combination of indoor, outdoor living with 3 patios and a pool view. Enjoy all the amenities with access to Lake Lincoln, several pools, and clubhouse in this gated community. HOA's include water, sewer, garbage, roof and ground maintenance which is rare and convenient. Upgrades include luxury wide plank, vinyl flooring, new tile, smart oven/range, new slow closing cabinets, quartz countertops, butcher block counters, newly painted, all new lighting in the kitchen and living room. Baths also updated and ready for you. This is place is move-in ready in one of Stockton's most desirable neighborhoods. Don't miss this one! 2025-11-11
This property is off market, which means it's not currently listed for sale or rent on Zillow. This may be different from what's available on other websites or public sources.


