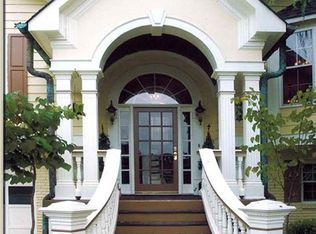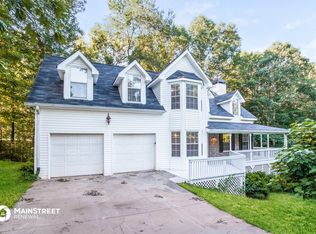Closed
$480,000
6610 Jessie Cir, Flowery Branch, GA 30542
7beds
3,642sqft
Single Family Residence
Built in 1994
0.59 Acres Lot
$480,900 Zestimate®
$132/sqft
$3,327 Estimated rent
Home value
$480,900
$457,000 - $505,000
$3,327/mo
Zestimate® history
Loading...
Owner options
Explore your selling options
What's special
Absolutely immaculate home just minutes to downtown Flowery Branch! This stunning 7-bedroom home offers an incredible amount of space and style, located less than a mile from all the dining, shopping, and charm of downtown Flowery Branch. Inside, you'll love the spacious open-concept living room and kitchen, featuring vaulted ceilings that add an airy, elegant touch. A fully finished basement provides even more room to relax, entertain, or accommodate guests. Outdoor living is a true highlight here, step out onto the expansive back porch, perfect for entertaining, complete with a full bar. The large corner lot offers a beautifully landscaped yard with plenty of room to play, and a wraparound driveway provides easy access to the basement and ample parking for vehicles, campers, or ATVs. Situated in the highly sought-after Spout Springs and Cherokee Bluff school districts, this location simply can't be beat. Cruise to dinner or shopping on your golf cart and enjoy the best of what Flowery Branch has to offer. On top of all that, No HOA here! Don't miss this rare opportunity-homes like this don't stay on the market long. Call today to schedule your private showing!
Zillow last checked: 8 hours ago
Listing updated: August 30, 2025 at 07:34am
Listed by:
Whitney Carey 706-540-4023,
Carey-Dean Real Estate
Bought with:
Stacy Crum, 423392
Dwelli
Source: GAMLS,MLS#: 10534127
Facts & features
Interior
Bedrooms & bathrooms
- Bedrooms: 7
- Bathrooms: 3
- Full bathrooms: 3
- Main level bathrooms: 2
- Main level bedrooms: 3
Heating
- Central
Cooling
- Central Air
Appliances
- Included: Dishwasher, Dryer, Electric Water Heater, Oven/Range (Combo), Washer
- Laundry: In Basement
Features
- High Ceilings, In-Law Floorplan, Master On Main Level, Separate Shower, Soaking Tub, Tile Bath, Entrance Foyer, Vaulted Ceiling(s), Wet Bar
- Flooring: Carpet, Hardwood, Tile
- Basement: Bath Finished,Daylight,Exterior Entry,Finished,Full,Interior Entry
- Number of fireplaces: 1
Interior area
- Total structure area: 3,642
- Total interior livable area: 3,642 sqft
- Finished area above ground: 1,821
- Finished area below ground: 1,821
Property
Parking
- Parking features: Parking Pad
- Has uncovered spaces: Yes
Features
- Levels: Three Or More
- Stories: 3
Lot
- Size: 0.59 Acres
- Features: Corner Lot, Open Lot
Details
- Parcel number: 15042D000022
Construction
Type & style
- Home type: SingleFamily
- Architectural style: Traditional
- Property subtype: Single Family Residence
Materials
- Concrete, Stone
- Roof: Composition
Condition
- Resale
- New construction: No
- Year built: 1994
Utilities & green energy
- Sewer: Septic Tank
- Water: Public
- Utilities for property: Cable Available, Electricity Available, High Speed Internet, Phone Available, Water Available
Community & neighborhood
Community
- Community features: None
Location
- Region: Flowery Branch
- Subdivision: Bailey Estates
Other
Other facts
- Listing agreement: Exclusive Right To Sell
Price history
| Date | Event | Price |
|---|---|---|
| 8/29/2025 | Sold | $480,000-3.8%$132/sqft |
Source: | ||
| 8/13/2025 | Pending sale | $499,000$137/sqft |
Source: | ||
| 6/1/2025 | Listed for sale | $499,000+69.2%$137/sqft |
Source: | ||
| 8/12/2020 | Sold | $294,900-3.3%$81/sqft |
Source: | ||
| 7/14/2020 | Pending sale | $304,900$84/sqft |
Source: Keller Williams Realty Atlanta Partners #6747087 | ||
Public tax history
| Year | Property taxes | Tax assessment |
|---|---|---|
| 2024 | $4,288 +1.8% | $173,600 +5.6% |
| 2023 | $4,210 +39.3% | $164,440 +47.3% |
| 2022 | $3,023 -0.3% | $111,640 +5.7% |
Find assessor info on the county website
Neighborhood: 30542
Nearby schools
GreatSchools rating
- 6/10Spout Springs Elementary SchoolGrades: PK-5Distance: 0.2 mi
- 6/10Cherokee Bluff MiddleGrades: 6-8Distance: 0.3 mi
- 8/10Cherokee Bluff High SchoolGrades: 9-12Distance: 0.3 mi
Schools provided by the listing agent
- Elementary: Spout Springs
- Middle: Cherokee Bluff
- High: Cherokee Bluff
Source: GAMLS. This data may not be complete. We recommend contacting the local school district to confirm school assignments for this home.
Get a cash offer in 3 minutes
Find out how much your home could sell for in as little as 3 minutes with a no-obligation cash offer.
Estimated market value
$480,900
Get a cash offer in 3 minutes
Find out how much your home could sell for in as little as 3 minutes with a no-obligation cash offer.
Estimated market value
$480,900

