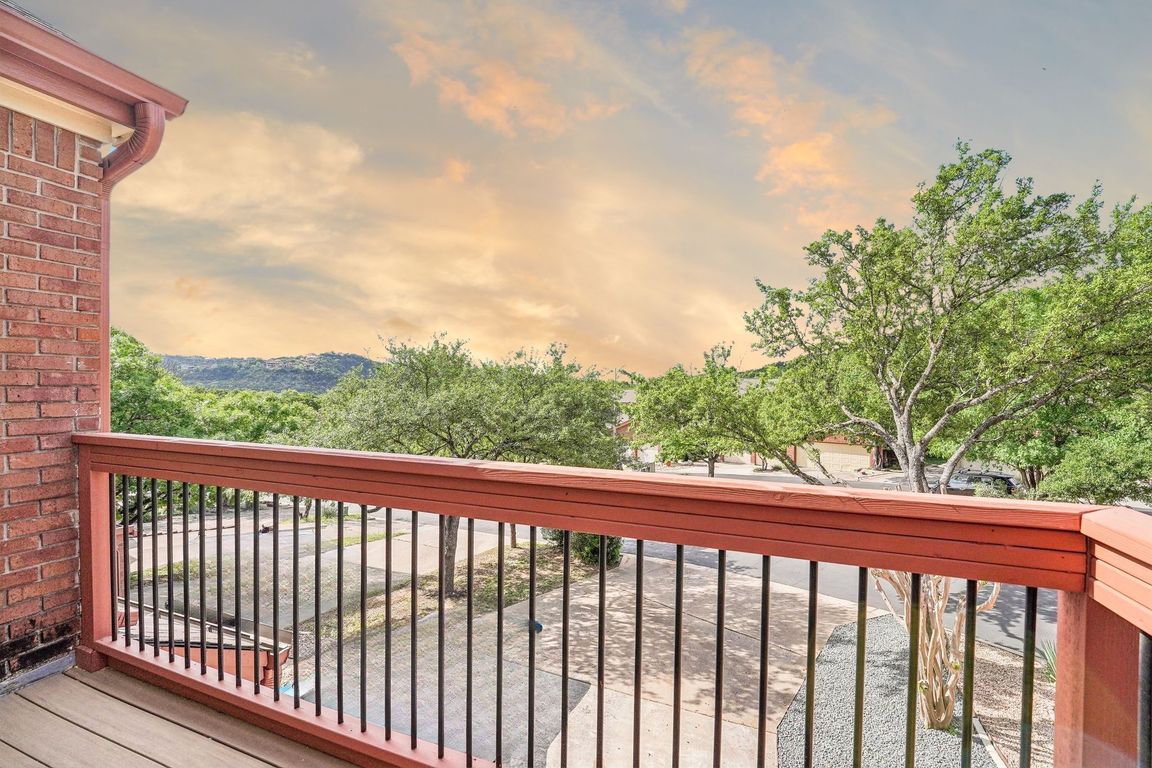
ActivePrice cut: $10K (6/25)
$559,000
3beds
1,820sqft
6610 Mesa Hollow Dr, Austin, TX 78750
3beds
1,820sqft
Townhouse
Built in 1986
3,850 sqft
2 Garage spaces
$307 price/sqft
$600 annually HOA fee
What's special
Cozy fireplaceModern finishesStunning hill country viewsNew light fixturesFilled with natural lightUpdated carpet and flooringSpacious bedrooms
Located in the sought-after Lakewood community of Northwest Austin, 6610 Mesa Hollow Drive is a beautifully updated multi-level townhome offering 1,820 square feet of stylish and functional living. The home features three spacious bedrooms, two full baths and two living areas filled with natural light. The kitchen, fully renovated in 2022, ...
- 127 days
- on Zillow |
- 760 |
- 37 |
Source: Unlock MLS,MLS#: 8790078
Travel times
Kitchen
Living Room
Primary Bedroom
Zillow last checked: 7 hours ago
Listing updated: August 06, 2025 at 06:34am
Listed by:
Clay Byrne (512) 942-7880,
Keller Williams Realty (512) 448-4111,
Lesley Estes (361) 354-0566,
Keller Williams Realty
Source: Unlock MLS,MLS#: 8790078
Facts & features
Interior
Bedrooms & bathrooms
- Bedrooms: 3
- Bathrooms: 2
- Full bathrooms: 2
- Main level bedrooms: 1
Primary bedroom
- Features: Full Bath, High Ceilings, Storage, Walk-In Closet(s), Walk-in Shower
- Level: Main
Primary bathroom
- Features: Storage, Walk-In Closet(s), Walk-in Shower
- Level: Main
Kitchen
- Features: Breakfast Bar, Quartz Counters, Dining Area, Pantry
- Level: Main
Heating
- Central
Cooling
- Central Air
Appliances
- Included: Microwave, Oven, Refrigerator
Features
- Breakfast Bar, Ceiling Fan(s), Interior Steps, Multiple Living Areas, Pantry, Primary Bedroom on Main, Walk-In Closet(s)
- Flooring: Carpet, Tile
- Windows: Blinds, Skylight(s)
- Number of fireplaces: 1
- Fireplace features: Dining Room
Interior area
- Total interior livable area: 1,820 sqft
Property
Parking
- Total spaces: 2
- Parking features: Garage Faces Front
- Garage spaces: 2
Accessibility
- Accessibility features: None
Features
- Levels: Two
- Stories: 2
- Patio & porch: Patio
- Exterior features: Exterior Steps, Lighting, Private Yard
- Pool features: None
- Fencing: Wood
- Has view: Yes
- View description: Hill Country
- Waterfront features: None
Lot
- Size: 3,850.7 Square Feet
- Features: Back Yard, Few Trees, Front Yard, Views
Details
- Additional structures: None
- Parcel number: 01471101730000
- Special conditions: Standard
Construction
Type & style
- Home type: Townhouse
- Property subtype: Townhouse
- Attached to another structure: Yes
Materials
- Foundation: Slab
- Roof: Composition
Condition
- Resale
- New construction: No
- Year built: 1986
Utilities & green energy
- Sewer: Public Sewer
- Water: Public
- Utilities for property: Electricity Connected, Natural Gas Connected, Water Connected
Community & HOA
Community
- Features: Playground, Pool, Tennis Court(s)
- Subdivision: Lakewood Sec 04
HOA
- Has HOA: Yes
- Services included: See Remarks
- HOA fee: $600 annually
- HOA name: Lakewood HOA
Location
- Region: Austin
Financial & listing details
- Price per square foot: $307/sqft
- Tax assessed value: $544,822
- Annual tax amount: $8,630
- Date on market: 4/24/2025
- Listing terms: Cash,Conventional,FHA,VA Loan
- Electric utility on property: Yes