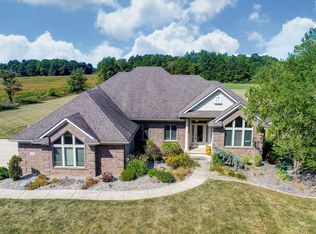Charming Country Cape Cod sits on almost 6 acres of partially wooded rolling hills & offers a perfect place for a big hobby or small business. 3500sqft outbuilding w/ finished office space & bathroom, covered porch, two 10'overhead doors, upper loft storage, & expansive space for workshop, warehouse, animals, or whatever suits you! Located NWAC schools, 5 min's from Hwy 30, 10 min's from I-69 & elementary school, and 15 min's to grocery & restaurants. Covered front porch welcomes you to open concept living room w/ cathedral ceiling & views! Screened-in porch & expansive upper deck w/ built-in benches off of great room. Kitchen has loads of cabinets, counter space w/ breakfast bar seating, bay window w/ large dining area, & all appliances stay. Master br (new carpet) is on main w/ extra sitting area (could convert to additional closet) & ensuite w/ cultured marble dual vanities & tiled walk-in shower. Upstairs has 2 more bedrooms w/ walk-in closets, built-in dormer window benches, & attic storage. Walkout basement offers family room/rec space w/ wall of windows, 4th br, full ba, & covered patio. Enjoy low bills ($150 avg/mth) w/ geothermal, pellet & wood-burning stoves. Other noteworthy items: Roof complete tear-off 2012, RO water filtration, newer softener (2011), laundry shoots ea. level, 2 other barns w/ concrete floor, & great firepit area. Wonderful house, outbuildings, & private country setting for the price!
This property is off market, which means it's not currently listed for sale or rent on Zillow. This may be different from what's available on other websites or public sources.
