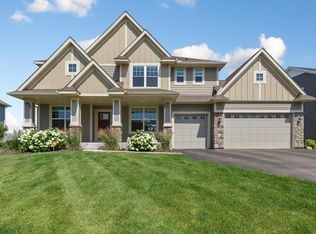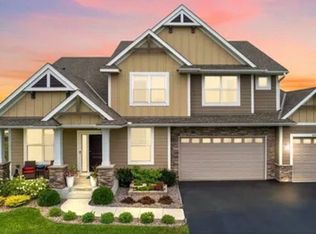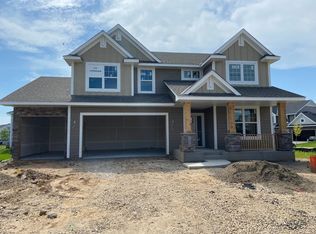Closed
$683,000
6611 Alverno Ln, Inver Grove Heights, MN 55077
4beds
4,096sqft
Single Family Residence
Built in 2018
10,018.8 Square Feet Lot
$681,300 Zestimate®
$167/sqft
$3,859 Estimated rent
Home value
$681,300
$627,000 - $736,000
$3,859/mo
Zestimate® history
Loading...
Owner options
Explore your selling options
What's special
Wonderful home, situated on a beautiful, private lot! In this home no detail has been overlooked, and the upgrades are abundant. The kitchen features granite countertops, ss appliances, and backsplash. The generously sized island features additional seating. The 6x6 pantry has plentiful storage space. The Living Room features a beautiful stone fireplace and an array of windows that fill the room with natural light. From the Dining Room, step onto the deck for your own private retreat, complete with great views. The main level also has an office that doubles as a non-conforming 4th Bedroom, complete with a Murphy bed. The upper level boasts an Owner's Suite, complete with an elegant private bath and large walk-in closet. Upper level has 2 additional bedrooms, 2nd full bath, family room, and loft. The lower level is a walkout, onto the beautiful stamped patio. Roughed in bath and wet bar. See supplements for a complete list of upgrades and nearby amenities. Make this great home yours!
Zillow last checked: 8 hours ago
Listing updated: June 17, 2025 at 10:39pm
Listed by:
Todd M Anderson 651-335-5013,
River Town Realty of MN, INC
Bought with:
Shelly Rae Linnell
Compass
Source: NorthstarMLS as distributed by MLS GRID,MLS#: 6505942
Facts & features
Interior
Bedrooms & bathrooms
- Bedrooms: 4
- Bathrooms: 3
- Full bathrooms: 2
- 3/4 bathrooms: 1
Bedroom 1
- Level: Upper
- Area: 255 Square Feet
- Dimensions: 15x17
Bedroom 2
- Level: Upper
- Area: 175.5 Square Feet
- Dimensions: 13x13.5
Bedroom 3
- Level: Upper
- Area: 150 Square Feet
- Dimensions: 12x12.5
Primary bathroom
- Level: Upper
- Area: 108 Square Feet
- Dimensions: 9x12
Deck
- Level: Main
- Area: 448 Square Feet
- Dimensions: 16x28
Dining room
- Level: Main
- Area: 135 Square Feet
- Dimensions: 9x15
Family room
- Level: Main
- Area: 255 Square Feet
- Dimensions: 15x17
Family room
- Level: Upper
- Area: 285 Square Feet
- Dimensions: 15x19
Foyer
- Level: Main
- Area: 231 Square Feet
- Dimensions: 10.5x22
Kitchen
- Level: Main
- Area: 202.5 Square Feet
- Dimensions: 13.5x15
Laundry
- Level: Upper
- Area: 51 Square Feet
- Dimensions: 6x8.5
Office
- Level: Main
- Area: 132 Square Feet
- Dimensions: 11x12
Other
- Level: Main
- Area: 36 Square Feet
- Dimensions: 6x6
Walk in closet
- Level: Upper
- Area: 60.5 Square Feet
- Dimensions: 5.5x11
Heating
- Forced Air
Cooling
- Central Air
Appliances
- Included: Dishwasher, Dryer, Water Osmosis System, Range, Refrigerator, Washer
Features
- Basement: Full,Unfinished,Walk-Out Access
- Number of fireplaces: 1
- Fireplace features: Family Room
Interior area
- Total structure area: 4,096
- Total interior livable area: 4,096 sqft
- Finished area above ground: 2,804
- Finished area below ground: 0
Property
Parking
- Total spaces: 3
- Parking features: Attached
- Attached garage spaces: 3
Accessibility
- Accessibility features: None
Features
- Levels: Two
- Stories: 2
- Patio & porch: Deck, Patio
- Fencing: Full
Lot
- Size: 10,018 sqft
- Dimensions: .23
Details
- Foundation area: 1292
- Parcel number: 201416702170
- Zoning description: Residential-Single Family
Construction
Type & style
- Home type: SingleFamily
- Property subtype: Single Family Residence
Materials
- Brick/Stone, Vinyl Siding, Block
- Roof: Age 8 Years or Less
Condition
- Age of Property: 7
- New construction: No
- Year built: 2018
Utilities & green energy
- Gas: Natural Gas
- Sewer: City Sewer/Connected
- Water: City Water/Connected
Community & neighborhood
Location
- Region: Inver Grove Heights
- Subdivision: Blackstone Ridge
HOA & financial
HOA
- Has HOA: Yes
- HOA fee: $106 quarterly
- Services included: Professional Mgmt
- Association name: RowCal
- Association phone: 651-233-1307
Price history
| Date | Event | Price |
|---|---|---|
| 6/14/2024 | Sold | $683,000-2.4%$167/sqft |
Source: | ||
| 5/3/2024 | Pending sale | $699,500$171/sqft |
Source: | ||
| 4/11/2024 | Price change | $699,500-2.2%$171/sqft |
Source: | ||
| 3/27/2024 | Listed for sale | $714,900+31.9%$175/sqft |
Source: | ||
| 3/20/2019 | Sold | $542,090$132/sqft |
Source: Public Record | ||
Public tax history
| Year | Property taxes | Tax assessment |
|---|---|---|
| 2023 | $7,948 +9.5% | $613,500 +2.9% |
| 2022 | $7,260 +10.2% | $596,100 +16.5% |
| 2021 | $6,590 +1.4% | $511,600 +2% |
Find assessor info on the county website
Neighborhood: 55077
Nearby schools
GreatSchools rating
- 9/10Woodland Elementary SchoolGrades: K-5Distance: 3 mi
- 8/10Dakota Hills Middle SchoolGrades: 6-8Distance: 3.7 mi
- 10/10Eagan Senior High SchoolGrades: 9-12Distance: 3.7 mi
Get a cash offer in 3 minutes
Find out how much your home could sell for in as little as 3 minutes with a no-obligation cash offer.
Estimated market value
$681,300
Get a cash offer in 3 minutes
Find out how much your home could sell for in as little as 3 minutes with a no-obligation cash offer.
Estimated market value
$681,300


