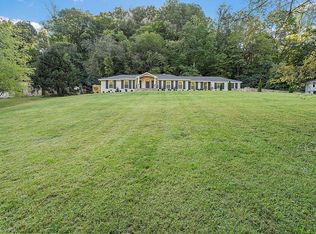Closed
$1,120,000
6611 Ellesmere Rd, Nashville, TN 37205
5beds
3,097sqft
Single Family Residence, Residential
Built in 1969
1.44 Acres Lot
$1,113,600 Zestimate®
$362/sqft
$3,177 Estimated rent
Home value
$1,113,600
$1.06M - $1.17M
$3,177/mo
Zestimate® history
Loading...
Owner options
Explore your selling options
What's special
Welcome to 6611 Ellesmere Rd, a stunningly renovated 5-bedroom, 3-bathroom gem nestled in the sought-after West Meade Park community, set on an expansive 1.4-acre lot. This spacious 3,097 sqft home has been meticulously updated to perfectly blend modern elegance with comfortable living. Every detail has been thoughtfully addressed, including new plumbing, electrical systems, HVAC, roof, windows, flooring, and fresh interior and exterior paint, alongside stylish fixtures and appliances. As you enter, you're welcomed by an open and airy layout, featuring beautiful hardwood floors that flow effortlessly throughout. The heart of the home is the gourmet kitchen, a culinary paradise equipped with top-of-the-line stainless steel appliances, luxurious quartz countertops, and abundant soft-close cabinetry. It's a dream space for any cooking enthusiast! The inviting living areas are designed for both relaxation and entertaining, while the primary suite serves as a peaceful retreat complete with a separate shower and tub, providing a spa-like experience right at home. The four additional bedrooms are generously sized, offering ample space for family and guests. Completing this remarkable property is a convenient two-car garage and a charming deck in the backyard, perfect for hosting gatherings or enjoying serene moments outdoors. The beautifully landscaped yard enhances the allure, creating an ideal setting for entertaining or simply unwinding. Situated in the prestigious West Meade Park neighborhood, this extraordinary home is just moments away from shopping, dining, and top-rated schools. Don’t miss the opportunity to make this stunning residence your own!
.
Zillow last checked: 8 hours ago
Listing updated: August 23, 2025 at 10:12am
Listing Provided by:
Enrique Selman 615-602-7113,
simpliHOM,
Timothy Chris Moss 213-440-1401,
Historic & Distinctive Homes, LLC
Bought with:
Clay Whitson, 346518
Compass
Source: RealTracs MLS as distributed by MLS GRID,MLS#: 2929920
Facts & features
Interior
Bedrooms & bathrooms
- Bedrooms: 5
- Bathrooms: 3
- Full bathrooms: 3
- Main level bedrooms: 5
Heating
- Central, Natural Gas
Cooling
- Central Air, Electric
Appliances
- Included: Dishwasher, Disposal, Microwave, Refrigerator, Stainless Steel Appliance(s), Double Oven, Electric Oven, Cooktop
Features
- Flooring: Wood, Tile
- Basement: None,Crawl Space
- Number of fireplaces: 1
- Fireplace features: Gas
Interior area
- Total structure area: 3,097
- Total interior livable area: 3,097 sqft
- Finished area above ground: 3,097
Property
Parking
- Total spaces: 2
- Parking features: Garage Door Opener, Garage Faces Side, Driveway
- Garage spaces: 2
- Has uncovered spaces: Yes
Features
- Levels: One
- Stories: 1
- Patio & porch: Patio, Covered, Deck, Porch
- Fencing: Partial
Lot
- Size: 1.44 Acres
- Dimensions: 165 x 430
Details
- Parcel number: 12910005200
- Special conditions: Standard
Construction
Type & style
- Home type: SingleFamily
- Architectural style: Ranch
- Property subtype: Single Family Residence, Residential
Materials
- Brick
- Roof: Asphalt
Condition
- New construction: No
- Year built: 1969
Utilities & green energy
- Sewer: Public Sewer
- Water: Public
- Utilities for property: Electricity Available, Natural Gas Available, Water Available
Community & neighborhood
Location
- Region: Nashville
- Subdivision: West Meade Park
Other
Other facts
- Available date: 02/01/2025
Price history
| Date | Event | Price |
|---|---|---|
| 8/22/2025 | Sold | $1,120,000-5.9%$362/sqft |
Source: | ||
| 7/26/2025 | Contingent | $1,189,990$384/sqft |
Source: | ||
| 7/7/2025 | Listed for sale | $1,189,990-0.8%$384/sqft |
Source: | ||
| 7/4/2025 | Listing removed | $1,199,990$387/sqft |
Source: | ||
| 6/11/2025 | Price change | $1,199,990-7.7%$387/sqft |
Source: | ||
Public tax history
| Year | Property taxes | Tax assessment |
|---|---|---|
| 2025 | -- | $221,075 +30.3% |
| 2024 | $5,520 | $169,625 |
| 2023 | $5,520 | $169,625 |
Find assessor info on the county website
Neighborhood: West Meade Park
Nearby schools
GreatSchools rating
- 6/10Westmeade Elementary SchoolGrades: K-4Distance: 0.4 mi
- 6/10Bellevue Middle SchoolGrades: 5-8Distance: 2.4 mi
Schools provided by the listing agent
- Elementary: Westmeade Elementary
- Middle: Bellevue Middle
- High: James Lawson High School
Source: RealTracs MLS as distributed by MLS GRID. This data may not be complete. We recommend contacting the local school district to confirm school assignments for this home.
Get a cash offer in 3 minutes
Find out how much your home could sell for in as little as 3 minutes with a no-obligation cash offer.
Estimated market value
$1,113,600
