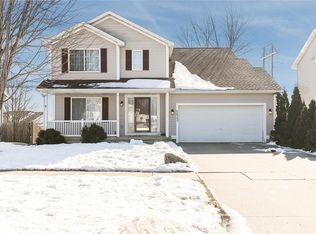Sold for $338,000 on 07/11/25
$338,000
6611 Fox Run Dr SW, Cedar Rapids, IA 52404
4beds
2,549sqft
Single Family Residence
Built in 2000
10,802.88 Square Feet Lot
$341,600 Zestimate®
$133/sqft
$2,108 Estimated rent
Home value
$341,600
$321,000 - $366,000
$2,108/mo
Zestimate® history
Loading...
Owner options
Explore your selling options
What's special
Spacious living, beautiful updates, and a large, fenced back yard WITH a pool, all in College Community! A rare gem for sure, as there just hasn't been anything available in this area for a long time! To top it off, this home has been pre-inspected and the remedies have been completed. Nothing to do here but get it before someone else does, and enjoy! From the kitchen, complete with updated appliances, including a double oven and featuring new quartz countertops, there's a slider to the deck where you can enjoy the view of your fenced in backyard oasis. The finished basement also features a walk-out. Once you've soaked up the sun, retreat to the primary bedroom suite, complete with French doors. There's so much to love! Made for the busy family, there are THREE living rooms. The main living room features a gas fireplace, the front entry living room can double as an office area, and the lower rec room is ideal for entertaining, plus there's a bonus area great for the home gym, and another bedroom and bath! Make no mistake, this IS the ONE!
Zillow last checked: 8 hours ago
Listing updated: July 14, 2025 at 08:10am
Listed by:
Jeff Nelson 319-343-5333,
Teri Graf Real Estate Team
Bought with:
Shannon Feuerbach
Pinnacle Realty LLC
Source: CRAAR, CDRMLS,MLS#: 2504133 Originating MLS: Cedar Rapids Area Association Of Realtors
Originating MLS: Cedar Rapids Area Association Of Realtors
Facts & features
Interior
Bedrooms & bathrooms
- Bedrooms: 4
- Bathrooms: 4
- Full bathrooms: 3
- 1/2 bathrooms: 1
Other
- Level: Second
Heating
- Forced Air, Gas
Cooling
- Central Air
Appliances
- Included: Dryer, Dishwasher, Disposal, Gas Water Heater, Microwave, Range, Refrigerator, Washer
Features
- Breakfast Bar, Kitchen/Dining Combo, Bath in Primary Bedroom, Upper Level Primary
- Basement: Full,Walk-Out Access
- Has fireplace: Yes
- Fireplace features: Insert, Gas, Living Room
Interior area
- Total interior livable area: 2,549 sqft
- Finished area above ground: 1,775
- Finished area below ground: 774
Property
Parking
- Total spaces: 2
- Parking features: Attached, Garage, Garage Door Opener
- Attached garage spaces: 2
Features
- Levels: Two
- Stories: 2
- Patio & porch: Deck, Patio
- Exterior features: Fence
- Pool features: Above Ground
Lot
- Size: 10,802 sqft
- Dimensions: 60 x 180
Details
- Additional structures: Shed(s)
- Parcel number: 200318100200000
Construction
Type & style
- Home type: SingleFamily
- Architectural style: Two Story
- Property subtype: Single Family Residence
Materials
- Frame, Vinyl Siding
Condition
- New construction: No
- Year built: 2000
Utilities & green energy
- Sewer: Public Sewer
- Water: Public
- Utilities for property: Cable Connected
Community & neighborhood
Location
- Region: Cedar Rapids
Other
Other facts
- Listing terms: Cash,Conventional,FHA,VA Loan
Price history
| Date | Event | Price |
|---|---|---|
| 7/11/2025 | Sold | $338,000+4%$133/sqft |
Source: | ||
| 6/7/2025 | Pending sale | $324,900$127/sqft |
Source: | ||
| 6/5/2025 | Listed for sale | $324,900+54.8%$127/sqft |
Source: | ||
| 7/14/2017 | Sold | $209,900+20.3%$82/sqft |
Source: | ||
| 9/25/2000 | Sold | $174,500$68/sqft |
Source: Public Record | ||
Public tax history
| Year | Property taxes | Tax assessment |
|---|---|---|
| 2024 | $5,276 +0.8% | $291,600 +0.9% |
| 2023 | $5,234 +7.2% | $288,900 +17.9% |
| 2022 | $4,882 -7.2% | $245,100 +4.9% |
Find assessor info on the county website
Neighborhood: 52404
Nearby schools
GreatSchools rating
- 4/10Prairie CreekGrades: 5-6Distance: 5.5 mi
- 6/10Prairie PointGrades: 7-9Distance: 6 mi
- 2/10Prairie High SchoolGrades: 10-12Distance: 5.3 mi
Schools provided by the listing agent
- Elementary: College Comm
- Middle: College Comm
- High: College Comm
Source: CRAAR, CDRMLS. This data may not be complete. We recommend contacting the local school district to confirm school assignments for this home.

Get pre-qualified for a loan
At Zillow Home Loans, we can pre-qualify you in as little as 5 minutes with no impact to your credit score.An equal housing lender. NMLS #10287.
Sell for more on Zillow
Get a free Zillow Showcase℠ listing and you could sell for .
$341,600
2% more+ $6,832
With Zillow Showcase(estimated)
$348,432