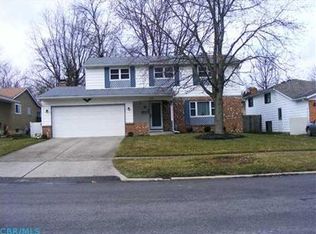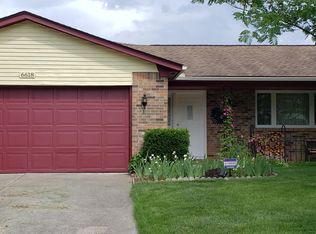Sold for $326,000
$326,000
6611 Karl Rd, Columbus, OH 43229
5beds
1,737sqft
Single Family Residence
Built in 1971
7,405.2 Square Feet Lot
$329,900 Zestimate®
$188/sqft
$2,231 Estimated rent
Home value
$329,900
$313,000 - $346,000
$2,231/mo
Zestimate® history
Loading...
Owner options
Explore your selling options
What's special
WORTHINGTON CITY SCHOOLS!
OPEN HOUSE 8/31 1-3PM
OVER 2000 SQFT! Welcome to 6611 Karl Road, a rare opportunity to own a fully renovated home in the highly sought-after Worthington School District, all while benefiting from lower Columbus taxes. This spacious 5-bedroom, 1.5-bath home offers over 2,014 square feet of finished living space, including a completely finished lower level with two additional bedrooms and a flexible office or workshop room.
The kitchen has been expanded and thoughtfully redesigned with generous storage, extensive counter space, and modern finishes. Appliances including fridge, stove, washer, and dryer are all under 4 years old. Throughout the home, you?ll find updated flooring (less than 6 years old), a tankless hot water heater, and a modernized electrical panel.
The layout offers two potential primary bedrooms, both with walk-in closets, ideal for families or guests. Step outside to the cedar-plank patio and enjoy the expanded back porch, perfect for relaxing or entertaining. The fenced backyard features a thriving, raised-bed veggie garden, a dream setup for any home gardener.
The two-car garage is a standout feature, offering an epic amount of storage, complete with a big stack shelf, built-ins, and attic storage with 4 access points. With custom trim, shiplap, and thoughtful design throughout, this home is as charming as it is functional. Whether you're seeking space, updates, or unbeatable value, 6611 Karl Road checks every box.
Zillow last checked: 8 hours ago
Listing updated: October 08, 2025 at 01:17pm
Listed by:
Lory Kim 614-570-1352,
RE/MAX Connection
Bought with:
Emily Allen-Doty, 2008002463
RE/MAX Consultant Group
Source: Columbus and Central Ohio Regional MLS ,MLS#: 225028674
Facts & features
Interior
Bedrooms & bathrooms
- Bedrooms: 5
- Bathrooms: 2
- Full bathrooms: 1
- 1/2 bathrooms: 1
Cooling
- Central Air
Appliances
- Included: Instant Hot Water
- Laundry: Electric Dryer Hookup, Gas Dryer Hookup
Features
- Flooring: Laminate, Carpet, Vinyl
- Windows: Storm Part
- Number of fireplaces: 1
- Fireplace features: One
- Common walls with other units/homes: No Common Walls
Interior area
- Total structure area: 1,737
- Total interior livable area: 1,737 sqft
Property
Parking
- Total spaces: 2
- Parking features: Attached
- Attached garage spaces: 2
Features
- Levels: Multi/Split
- Patio & porch: Patio
- Fencing: Fenced
Lot
- Size: 7,405 sqft
Details
- Parcel number: 610157821
- Special conditions: Standard
Construction
Type & style
- Home type: SingleFamily
- Property subtype: Single Family Residence
Materials
- Foundation: Slab
Condition
- New construction: No
- Year built: 1971
Utilities & green energy
- Sewer: Public Sewer
- Water: Public
Community & neighborhood
Location
- Region: Columbus
Price history
| Date | Event | Price |
|---|---|---|
| 10/6/2025 | Sold | $326,000-1.2%$188/sqft |
Source: | ||
| 9/4/2025 | Contingent | $329,900$190/sqft |
Source: | ||
| 8/29/2025 | Price change | $329,900-2.4%$190/sqft |
Source: | ||
| 8/21/2025 | Price change | $337,900-1.7%$195/sqft |
Source: | ||
| 8/15/2025 | Price change | $343,900-1.7%$198/sqft |
Source: | ||
Public tax history
| Year | Property taxes | Tax assessment |
|---|---|---|
| 2024 | $4,481 +4.6% | $72,980 |
| 2023 | $4,285 +4% | $72,980 +31% |
| 2022 | $4,121 +8.4% | $55,690 |
Find assessor info on the county website
Neighborhood: Devonshire
Nearby schools
GreatSchools rating
- 7/10Colonial Hills Elementary SchoolGrades: K-5Distance: 2.3 mi
- 6/10Kilbourne Middle SchoolGrades: 6-8Distance: 2.4 mi
- 9/10Thomas Worthington High SchoolGrades: 9-12Distance: 2.8 mi
Get a cash offer in 3 minutes
Find out how much your home could sell for in as little as 3 minutes with a no-obligation cash offer.
Estimated market value$329,900
Get a cash offer in 3 minutes
Find out how much your home could sell for in as little as 3 minutes with a no-obligation cash offer.
Estimated market value
$329,900

