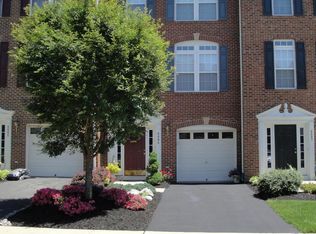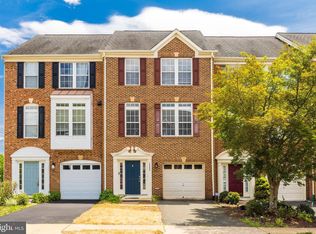Welcome to this stunning end-unit brick townhome where timeless design meets modern comfort. Tucked into a beautifully maintained neighborhood, this 3-bedroom, 2 full and 2 half-bath residence offers a harmonious blend of elegance and functionality. You are welcomed to foyer leading to the upper level with an inviting atmosphere, highlighted by crown molding and an abundance of natural light streaming through large panel windows. The heart of the home is the gourmet kitchen featuring sleek granite countertops, stainless steel appliances, a built-in microwave, and a generous kitchen island with breakfast bar seating, it seamlessly flows into the dining and living areas, perfect for hosting gatherings. The luxurious primary suite is a true retreat. Vaulted ceilings and a ceiling fan add to the spacious feel, while the large walk-in closet and spa-like ensuite bathroom complete with a soaking tub, stall shower, and dual sinks provide a peaceful escape at the end of the day. Additional well-sized bedrooms feature double closet doors and share a stylish full bath with a tub/shower combo. A full-size washer and dryer are conveniently located in the laundry area. A versatile main level recreation room provides space for entertainment, leading to the patio where you can enjoy outdoor activity or relaxation. A quaint fish pond adds charm to this charming yard. Enjoy morning coffee and more relaxation on the private deck. The home also boasts an attached garage for safe parking and extra storage. Residents enjoy access to a sparkling swimming pool, basketball courts, a well-equipped gym, clubhouse, and a fun-filled playgroundmaking this the perfect setting for families and active lifestyles alike. This property has professional management, has 24-Hr emergency maintenance, and an online tenant portal. Owner will consider pet(s) on a case by case basis. All Bay Property Management Group of Northern Virginia residents are automatically enrolled in the Resident Benefits Package (RBP) for $42.95/month, which includes renters insurance, credit building to help boost your credit score with timely rent payments, $1M Identity Protection, HVAC air filter delivery (for applicable properties), move-in concierge service making utility connection and home service setup a breeze during your move-in, our best-in-class resident rewards program, and much more! The Resident Benefits Package is a voluntary program and may be terminated at any time, for any reason, upon thirty (30) days' written notice. Tenants that do not upload their own renters insurance to the Tenant portal 5 days prior to move in will be automatically included in the RBP and the renters insurance program. More details upon application. Minimum monthly income 3 times the tenant's portion of the monthly rent, acceptable rental history, credit history and criminal history. The landlord is exempt from accepting any source of funds pursuant to Virginia Code Section 36-96.2(I), and therefore does not accept housing vouchers at this property.
This property is off market, which means it's not currently listed for sale or rent on Zillow. This may be different from what's available on other websites or public sources.


