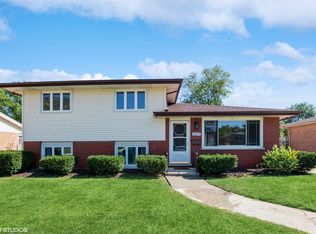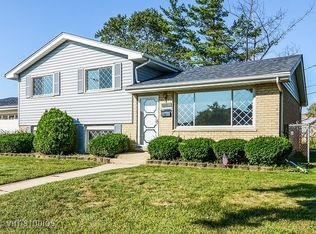Closed
$320,000
6611 Ridge Dr, Chicago Ridge, IL 60415
3beds
1,566sqft
Single Family Residence
Built in 1966
8,123.94 Square Feet Lot
$342,400 Zestimate®
$204/sqft
$2,924 Estimated rent
Home value
$342,400
$308,000 - $380,000
$2,924/mo
Zestimate® history
Loading...
Owner options
Explore your selling options
What's special
This beautifully maintained split-level home features three bedrooms, two full baths, and more than 1500 square feet of living space. Notice the front porch and backyard patio and imagine relaxing outdoors on a nice summer day with friends and family. Step inside to the living room and see the panoramic view of the welcoming neighborhood through the bay window. Interior highlights include hardwood floors, an updated kitchen with granite countertops and skylight, and a cozy lower-level family room with a gas fireplace and a mini dry bar. The home is equipped with premium Anderson windows, a recently installed furnace, and roof and gutters are two years old. Situated on a spacious, fully fenced corner lot, the property boasts an above-ground pool with a new pump and filtration system, and a 2.5 car detached garage. It also backs onto a village-maintained green space that adds privacy and is potentially available for annexation. Conveniently located near schools, transportation, and shopping, this move-in ready home combines style, comfort, and prime location with easy access on the Metra to downtown Chicago at a great price. See floor plan and virtual tour.
Zillow last checked: 8 hours ago
Listing updated: July 26, 2024 at 01:03am
Listing courtesy of:
Russell Vilt 312-835-2550,
@properties Christie's International Real Estate
Bought with:
Monica Deanda
PROSALES REALTY
Source: MRED as distributed by MLS GRID,MLS#: 12048713
Facts & features
Interior
Bedrooms & bathrooms
- Bedrooms: 3
- Bathrooms: 2
- Full bathrooms: 2
Primary bedroom
- Features: Flooring (Hardwood)
- Level: Second
- Area: 117 Square Feet
- Dimensions: 13X9
Bedroom 2
- Features: Flooring (Hardwood)
- Level: Second
- Area: 120 Square Feet
- Dimensions: 12X10
Bedroom 3
- Features: Flooring (Hardwood)
- Level: Second
- Area: 90 Square Feet
- Dimensions: 10X9
Family room
- Features: Flooring (Wood Laminate)
- Level: Lower
- Area: 336 Square Feet
- Dimensions: 21X16
Kitchen
- Features: Kitchen (Eating Area-Table Space), Flooring (Wood Laminate)
- Level: Main
- Area: 110 Square Feet
- Dimensions: 11X10
Laundry
- Features: Flooring (Vinyl)
- Level: Lower
- Area: 36 Square Feet
- Dimensions: 6X6
Living room
- Features: Flooring (Hardwood)
- Level: Main
- Area: 221 Square Feet
- Dimensions: 17X13
Heating
- Natural Gas, Forced Air
Cooling
- Central Air
Appliances
- Included: Range, Microwave, Dishwasher, Refrigerator
Features
- Dry Bar
- Flooring: Hardwood, Laminate
- Windows: Skylight(s)
- Basement: Finished,Full
- Number of fireplaces: 1
- Fireplace features: Gas Starter, Family Room
Interior area
- Total structure area: 0
- Total interior livable area: 1,566 sqft
Property
Parking
- Total spaces: 2.5
- Parking features: Garage Door Opener, On Site, Garage Owned, Detached, Garage
- Garage spaces: 2.5
- Has uncovered spaces: Yes
Accessibility
- Accessibility features: No Disability Access
Features
- Patio & porch: Deck, Patio
- Pool features: Above Ground
- Fencing: Fenced
Lot
- Size: 8,123 sqft
- Features: Corner Lot
Details
- Parcel number: 24182170150000
- Special conditions: None
- Other equipment: Sump Pump
Construction
Type & style
- Home type: SingleFamily
- Property subtype: Single Family Residence
Materials
- Brick
- Foundation: Concrete Perimeter
- Roof: Asphalt
Condition
- New construction: No
- Year built: 1966
Utilities & green energy
- Electric: Circuit Breakers
- Sewer: Public Sewer
- Water: Lake Michigan
Community & neighborhood
Community
- Community features: Pool
Location
- Region: Chicago Ridge
Other
Other facts
- Listing terms: Conventional
- Ownership: Fee Simple
Price history
| Date | Event | Price |
|---|---|---|
| 7/23/2024 | Sold | $320,000-3%$204/sqft |
Source: | ||
| 5/29/2024 | Contingent | $330,000$211/sqft |
Source: | ||
| 5/10/2024 | Listed for sale | $330,000+10.4%$211/sqft |
Source: | ||
| 11/16/2023 | Listing removed | -- |
Source: | ||
| 11/8/2023 | Listed for sale | $299,000$191/sqft |
Source: | ||
Public tax history
| Year | Property taxes | Tax assessment |
|---|---|---|
| 2023 | $7,357 +9.9% | $25,999 +26.8% |
| 2022 | $6,697 -12.9% | $20,512 |
| 2021 | $7,690 +19.3% | $20,512 |
Find assessor info on the county website
Neighborhood: 60415
Nearby schools
GreatSchools rating
- 4/10Ridge Central Elementary SchoolGrades: PK-5Distance: 0.7 mi
- 3/10Elden D Finley Jr High SchoolGrades: 6-8Distance: 0.6 mi
- 4/10H L Richards High Sch(Campus)Grades: 9-12Distance: 1.4 mi
Schools provided by the listing agent
- Elementary: Ridge Lawn Elementary School
- Middle: Elden D Finley Junior High Schoo
- High: H L Richards High School (Campus
- District: 127.5
Source: MRED as distributed by MLS GRID. This data may not be complete. We recommend contacting the local school district to confirm school assignments for this home.
Get a cash offer in 3 minutes
Find out how much your home could sell for in as little as 3 minutes with a no-obligation cash offer.
Estimated market value$342,400
Get a cash offer in 3 minutes
Find out how much your home could sell for in as little as 3 minutes with a no-obligation cash offer.
Estimated market value
$342,400

