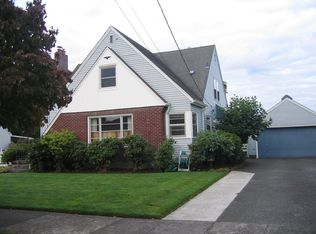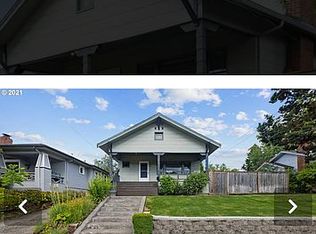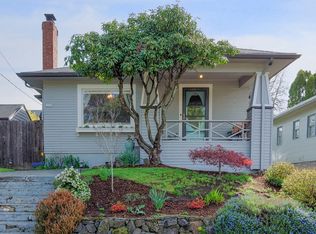Sold
$890,000
6611 SE 40th Ave, Portland, OR 97202
5beds
2,679sqft
Residential, Single Family Residence
Built in 1943
8,276.4 Square Feet Lot
$876,900 Zestimate®
$332/sqft
$4,039 Estimated rent
Home value
$876,900
$816,000 - $938,000
$4,039/mo
Zestimate® history
Loading...
Owner options
Explore your selling options
What's special
An American Classic! This 1943 Colonial Revival,located in sought after Woodstock,just blocks to the leafy streets of coveted East Moreland. Down a quiet tree-lined street, you’ll find this graceful home on an oversized sunlit lot surrounded by a carpet of well kept lawn. At first glance, the quintessential charm belies its size. A formal living room with its classic pilastered mantel, bay window and coved ceilings leads to the wainscoted formal dining room where friends & family are soon to gather for lunches, brunches & dinner parties. A smart, stylish kitchen cleverly designed with an undermounted Monogram refrigerator and separate freezer adds extra prep space and ample storage. High-end stainless appliances, custom cabinets, pullouts, solid surface countertops in an always current neutral colorway. Designed to lend a quiet sense of ease, the primary suite features hidden built-ins, conveniently tucked into the eaves. Filled with quality and.comfort, this spacious bathroom features a tile set walk-in shower, hard-to-find double vanity and tasteful finishes. Head to the lower level and let the good times roll. Design driven for fun, this cool, happy “great room” offers hang out space for all. A full bath and bedroom makes this a self contained space. Delightfully mature landscaping adds privacy and plenty of space for every kind of fun. A custom playground, right in the corner of the fenced backyard, is sure to be popular. Tucked behind the garage, the studio overlooks the backyard through a wall of glass. Prized for the premier schools; Duniway, Sellwood & Cleveland. Woodstock “village” is filled with quirky restaurants, shops and coffee spots. A favorite hardware store, Otto’s curbside grill, Woodstock Wine & Deli 2nd to none. Enjoy Woodstock Park, check out the Springwater Corridor. The salmon are back!Grab your clubs, hit the links at historic East Moreland GC,ride the trails,take the max and never, ever miss a day at Oaks Park! [Home Energy Score = 2. HES Report at https://rpt.greenbuildingregistry.com/hes/OR10239361]
Zillow last checked: 8 hours ago
Listing updated: July 18, 2025 at 03:13am
Listed by:
Lee McKnight 503-481-8974,
Cascade Hasson Sotheby's International Realty
Bought with:
Brandi Whitaker, 201216691
MORE Realty
Source: RMLS (OR),MLS#: 466831571
Facts & features
Interior
Bedrooms & bathrooms
- Bedrooms: 5
- Bathrooms: 3
- Full bathrooms: 3
- Main level bathrooms: 1
Primary bedroom
- Features: Double Closet, Walkin Closet, Wallto Wall Carpet
- Level: Upper
- Area: 180
- Dimensions: 12 x 15
Bedroom 2
- Features: Builtin Features, Double Closet, Wallto Wall Carpet
- Level: Upper
- Area: 130
- Dimensions: 10 x 13
Bedroom 3
- Features: Ceiling Fan, Hardwood Floors, Double Closet
- Level: Main
- Area: 154
- Dimensions: 11 x 14
Bedroom 4
- Features: Ceiling Fan, French Doors, Hardwood Floors, Closet
- Level: Main
- Area: 121
- Dimensions: 11 x 11
Bedroom 5
- Features: Closet
- Level: Lower
- Area: 176
- Dimensions: 16 x 11
Dining room
- Features: Hardwood Floors, Wainscoting
- Level: Main
- Area: 120
- Dimensions: 12 x 10
Kitchen
- Features: Builtin Range, Builtin Refrigerator, Dishwasher, Gas Appliances, Microwave
- Level: Main
- Area: 135
- Width: 15
Living room
- Features: Bay Window, Bookcases, Builtin Features, Fireplace, Hardwood Floors
- Level: Main
- Area: 308
- Dimensions: 22 x 14
Heating
- Forced Air 90, Fireplace(s)
Cooling
- Central Air
Appliances
- Included: Built-In Refrigerator, Dishwasher, Disposal, ENERGY STAR Qualified Appliances, Free-Standing Gas Range, Gas Appliances, Microwave, Plumbed For Ice Maker, Washer/Dryer, Built-In Range, Gas Water Heater
- Laundry: Laundry Room
Features
- Floor 3rd, High Speed Internet, Ceiling Fan(s), Closet, Built-in Features, Double Closet, Wainscoting, Bookcases, Walk-In Closet(s)
- Flooring: Wood, Hardwood, Wall to Wall Carpet
- Doors: French Doors
- Windows: Double Pane Windows, Vinyl Frames, Bay Window(s)
- Basement: Finished,Full,Storage Space
- Number of fireplaces: 1
- Fireplace features: Wood Burning
Interior area
- Total structure area: 2,679
- Total interior livable area: 2,679 sqft
Property
Parking
- Total spaces: 1
- Parking features: Driveway, RV Access/Parking, Garage Door Opener, Attached, Oversized
- Attached garage spaces: 1
- Has uncovered spaces: Yes
Accessibility
- Accessibility features: Garage On Main, Main Floor Bedroom Bath, Minimal Steps, Natural Lighting, Parking, Accessibility
Features
- Stories: 3
- Patio & porch: Covered Patio, Deck
- Exterior features: Yard
- Fencing: Fenced
- Has view: Yes
- View description: Seasonal, Trees/Woods
Lot
- Size: 8,276 sqft
- Dimensions: 83' x 100'
- Features: Level, Private, Seasonal, Trees, SqFt 7000 to 9999
Details
- Additional structures: Outbuilding, ToolShed
- Parcel number: R126123
- Zoning: R5
Construction
Type & style
- Home type: SingleFamily
- Architectural style: Colonial,Traditional
- Property subtype: Residential, Single Family Residence
Materials
- Vinyl Siding
- Foundation: Concrete Perimeter
- Roof: Composition
Condition
- Updated/Remodeled
- New construction: No
- Year built: 1943
Utilities & green energy
- Gas: Gas
- Sewer: Public Sewer
- Water: Public
- Utilities for property: Cable Connected
Green energy
- Energy generation: Solar
Community & neighborhood
Security
- Security features: Security Lights
Location
- Region: Portland
- Subdivision: Woodstock
Other
Other facts
- Listing terms: Conventional,FHA
- Road surface type: Paved
Price history
| Date | Event | Price |
|---|---|---|
| 7/17/2025 | Sold | $890,000+9.1%$332/sqft |
Source: | ||
| 6/25/2025 | Pending sale | $815,500$304/sqft |
Source: | ||
| 6/21/2025 | Listed for sale | $815,500+62.2%$304/sqft |
Source: | ||
| 3/11/2015 | Sold | $502,642$188/sqft |
Source: | ||
Public tax history
| Year | Property taxes | Tax assessment |
|---|---|---|
| 2025 | $9,513 +3.7% | $353,050 +3% |
| 2024 | $9,171 +4% | $342,770 +3% |
| 2023 | $8,818 +2.2% | $332,790 +3% |
Find assessor info on the county website
Neighborhood: Woodstock
Nearby schools
GreatSchools rating
- 9/10Duniway Elementary SchoolGrades: K-5Distance: 0.6 mi
- 8/10Sellwood Middle SchoolGrades: 6-8Distance: 1.6 mi
- 7/10Cleveland High SchoolGrades: 9-12Distance: 1.8 mi
Schools provided by the listing agent
- Elementary: Duniway
- Middle: Sellwood
- High: Cleveland
Source: RMLS (OR). This data may not be complete. We recommend contacting the local school district to confirm school assignments for this home.
Get a cash offer in 3 minutes
Find out how much your home could sell for in as little as 3 minutes with a no-obligation cash offer.
Estimated market value
$876,900
Get a cash offer in 3 minutes
Find out how much your home could sell for in as little as 3 minutes with a no-obligation cash offer.
Estimated market value
$876,900


