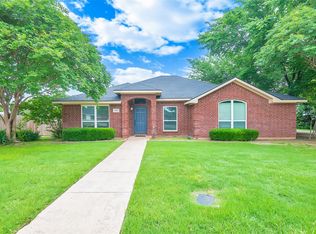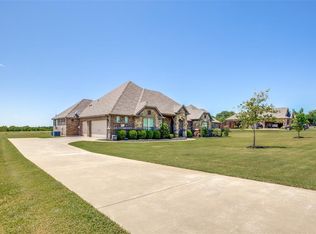You will love this Energy Star Certified custom home in highly sought out Midlothian ISD. This amazing home offers 4 bdrms, 3 baths, 3 car GA, open floor plan with Granite and Custom Cabinets throughout. Blinds and shutters throughout. Study with Barn Slider doors. Outdoor lighting, extended driveway with 50 amp RV hookup. Beautiful salt water pool with rock waterfall feature. Enjoy this awesome backyard in the covered sitting area with tv or eating area. 8 ft board on board fence, irrigation, landscaping, and much more..... No HOA......Buyer to verify all info. Seller related to agent
This property is off market, which means it's not currently listed for sale or rent on Zillow. This may be different from what's available on other websites or public sources.

