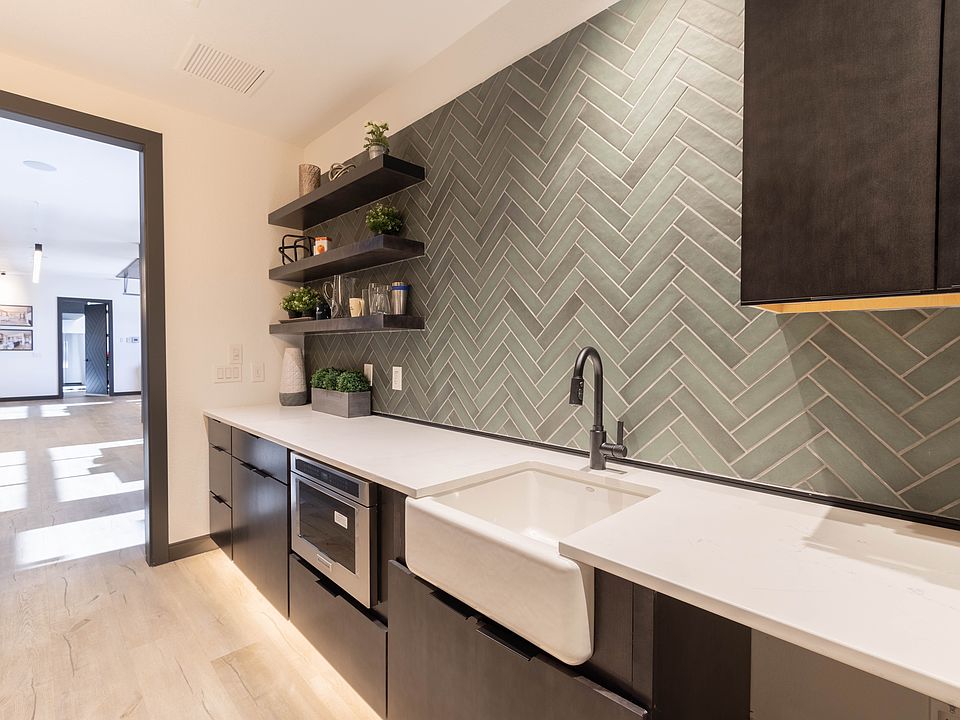Ready now! Frisco ranch plan in the Greenways at Sand Creek neighborhood. Contemporary exterior. 4 bedrooms, 3 baths, 2 car garage home. The kitchen features Shaker-style maple cabinets in a pecan finish, sophisticated Black Mist granite countertops in a leathered finish, pantry, and stainless steel appliances including a gas range. Step out from the dining room onto a patio perfect for relaxing or entertaining. The primary suite's large shower with seat features a sleek frameless shower surround, double sinks, and a walk-in closet. The finished basement features 1' taller walls and hosts a large rec room, two bedrooms and a full bath. Both lower level bedrooms include walk-in closets. Home comes equipped with air conditioning, radon mitigation system, and a smart home package. Seller incentives available. Includes full yard xeriscape package.
New construction
$574,000
6611 Vistancia Ave, Colorado Springs, CO 80922
4beds
2,850sqft
Single Family Residence
Built in 2025
7,222.25 Square Feet Lot
$-- Zestimate®
$201/sqft
$40/mo HOA
What's special
Contemporary exteriorShaker-style maple cabinetsFinished basementStainless steel appliancesLarge rec roomDouble sinksSleek frameless shower surround
- 253 days |
- 295 |
- 14 |
Zillow last checked: 8 hours ago
Listing updated: October 31, 2025 at 07:44am
Listed by:
Michael Tinlin 303-487-5477,
Classic Residential Services
Source: Pikes Peak MLS,MLS#: 1112459
Travel times
Schedule tour
Select your preferred tour type — either in-person or real-time video tour — then discuss available options with the builder representative you're connected with.
Facts & features
Interior
Bedrooms & bathrooms
- Bedrooms: 4
- Bathrooms: 3
- Full bathrooms: 2
- 3/4 bathrooms: 1
Other
- Level: Main
- Area: 196 Square Feet
- Dimensions: 14 x 14
Heating
- Forced Air
Cooling
- Central Air
Appliances
- Included: 220v in Kitchen, Dishwasher, Disposal, Gas in Kitchen, Microwave, Range
- Laundry: Electric Hook-up, Main Level
Features
- Smart Home Door Locks, Smart Thermostat
- Basement: Full,Partially Finished
Interior area
- Total structure area: 2,850
- Total interior livable area: 2,850 sqft
- Finished area above ground: 1,423
- Finished area below ground: 1,427
Property
Parking
- Total spaces: 2
- Parking features: Attached, Garage Door Opener
- Attached garage spaces: 2
Features
- Patio & porch: Concrete
Lot
- Size: 7,222.25 Square Feet
- Features: See Remarks, HOA Required $, No Landscaping
Details
- Parcel number: 5330107025
Construction
Type & style
- Home type: SingleFamily
- Architectural style: Ranch
- Property subtype: Single Family Residence
Materials
- Masonite, Stone, Framed on Lot, Frame
- Roof: Composite Shingle
Condition
- New Construction
- New construction: Yes
- Year built: 2025
Details
- Builder model: Frisco 894-A
- Builder name: Classic Homes
Utilities & green energy
- Water: Municipal
- Utilities for property: Cable Available, Electricity Connected, Natural Gas Connected, Phone Available
Community & HOA
Community
- Subdivision: Greenways at Sand Creek
HOA
- Has HOA: Yes
- Services included: Covenant Enforcement, Management, Trash Removal
- HOA fee: $480 annually
Location
- Region: Colorado Springs
Financial & listing details
- Price per square foot: $201/sqft
- Tax assessed value: $57,550
- Annual tax amount: $1,783
- Date on market: 3/12/2025
- Listing terms: Cash,Conventional,FHA,VA Loan
- Electric utility on property: Yes
About the community
Baseball
Centrally located within close proximity to First & Main and the Powers Corridor offering convenient access to employment, shopping, recreation and an expansive community park with hammock garden, play area and pond. The Community features a selection of ranch-style homes from our Preamble Collection, Classic Collection, Midtown and ADU's from our new Portrait Collection.

3575 Tutt Blvd., Colorado Springs, CO 80922
Source: Classic Homes