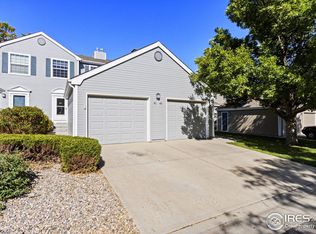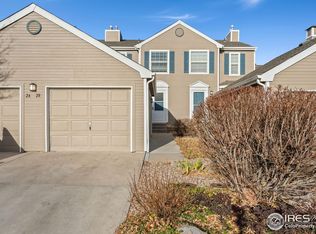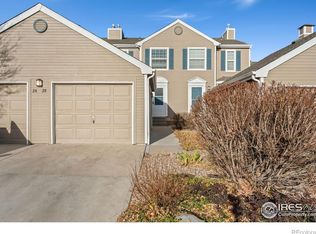Sold for $365,000 on 07/01/25
$365,000
6612 Avondale Road #4D, Fort Collins, CO 80525
2beds
1,833sqft
Townhouse
Built in 1997
1,404 Square Feet Lot
$362,500 Zestimate®
$199/sqft
$1,949 Estimated rent
Home value
$362,500
$344,000 - $381,000
$1,949/mo
Zestimate® history
Loading...
Owner options
Explore your selling options
What's special
Don't miss this fantastic 2 bed, 2 bath townhome located in the desirable Ridgewood Hills neighborhood! As you enter the property on the main level you will be greeted by a spacious, welcoming, living room with tall ceilings and a gas fireplace providing a delightful focal point. The room basks in plenty of natural light let in by the front bay window. To the rear is spacious kitchen with plenty of cabinetry, all the appliances you would expect and lots of counter space. Sitting right next to the kitchen is your convenient dining area. An updated powder room rounds out the main level. Upstairs the spacious primary bedroom is complimented by great closet storage and is served by a Jack & Jill bath featuring a double vanity. The large second bedroom could also serve as a great office area. The basement offers a gym space, your laundry area and lots of storage. It also includes a rough in should you wish to add a bedroom and bathroom. With brand new carpet on the stairs & in the bedrooms, and designer floors on the main level, this unit is move in ready. The private garage is a welcome addition, keeping both you and your vehicles safe and protected, especially in the winter months! The neighborhood provides quick access to several parks, playgrounds, a great local coffee shop and walking trails. Book your appointment to see this fabulous property!
Zillow last checked: 8 hours ago
Listing updated: July 01, 2025 at 11:20am
Listed by:
Ian Prichard ian@coloradorealestate.com,
Madison & Company Properties
Bought with:
Patrick Nicholson, 100096037
eXp Realty - Hub
Source: REcolorado,MLS#: 4853216
Facts & features
Interior
Bedrooms & bathrooms
- Bedrooms: 2
- Bathrooms: 2
- Full bathrooms: 1
- 1/2 bathrooms: 1
- Main level bathrooms: 1
Primary bedroom
- Description: Spacious With Good Closet Space, New Carpet (April '24)
- Level: Upper
- Area: 202.5 Square Feet
- Dimensions: 13.5 x 15
Bedroom
- Description: New Carpet - April '24
- Level: Upper
- Area: 180 Square Feet
- Dimensions: 12 x 15
Bathroom
- Description: Updated
- Level: Main
- Area: 29.25 Square Feet
- Dimensions: 4.5 x 6.5
Bathroom
- Description: Jack N Jill To Bedrooms, Dual Vanity
- Level: Upper
- Area: 90 Square Feet
- Dimensions: 9 x 10
Dining room
- Description: Open Floor Plan, Wood Floors, Adjacent To Kitchen
- Level: Main
- Area: 78 Square Feet
- Dimensions: 6.5 x 12
Kitchen
- Level: Main
- Area: 99 Square Feet
- Dimensions: 9 x 11
Living room
- Description: Lots Natural Light;wood Floors, Gas Fireplace
- Level: Main
- Area: 243 Square Feet
- Dimensions: 13.5 x 18
Heating
- Forced Air, Natural Gas
Cooling
- Central Air
Appliances
- Included: Dishwasher, Disposal, Dryer, Microwave, Oven, Refrigerator, Washer
- Laundry: In Unit
Features
- Jack & Jill Bathroom, Open Floorplan, Smoke Free
- Flooring: Carpet, Tile, Wood
- Windows: Window Treatments
- Basement: Cellar,Unfinished
- Number of fireplaces: 1
- Fireplace features: Gas, Insert, Living Room
- Common walls with other units/homes: 1 Common Wall
Interior area
- Total structure area: 1,833
- Total interior livable area: 1,833 sqft
- Finished area above ground: 1,226
- Finished area below ground: 0
Property
Parking
- Total spaces: 1
- Parking features: Concrete, Exterior Access Door
- Garage spaces: 1
Features
- Levels: Two
- Stories: 2
- Patio & porch: Patio
- Fencing: Partial
Lot
- Size: 1,404 sqft
- Features: Cul-De-Sac, Landscaped, Sprinklers In Front
Details
- Parcel number: R1468782
- Zoning: LMN
- Special conditions: Standard
Construction
Type & style
- Home type: Townhouse
- Property subtype: Townhouse
- Attached to another structure: Yes
Materials
- Frame, Wood Siding
- Roof: Composition
Condition
- Updated/Remodeled
- Year built: 1997
Utilities & green energy
- Electric: 110V, 220 Volts
- Sewer: Public Sewer
- Water: Public
- Utilities for property: Cable Available, Electricity Connected, Natural Gas Connected, Phone Available
Community & neighborhood
Security
- Security features: Carbon Monoxide Detector(s), Smoke Detector(s)
Location
- Region: Fort Collins
- Subdivision: Ridgewood Hills
HOA & financial
HOA
- Has HOA: Yes
- HOA fee: $296 monthly
- Amenities included: Playground, Pool, Trail(s)
- Services included: Reserve Fund, Maintenance Grounds, Maintenance Structure, Snow Removal, Trash
- Association name: Ridgewood Villages
- Association phone: 970-663-9684
- Second HOA fee: $425 semi-annually
- Second association name: Ridgewood Hills Master
- Second association phone: 970-494-0609
Other
Other facts
- Listing terms: Cash,Conventional,FHA,VA Loan
- Ownership: Individual
- Road surface type: Paved
Price history
| Date | Event | Price |
|---|---|---|
| 7/1/2025 | Sold | $365,000$199/sqft |
Source: | ||
| 5/20/2025 | Pending sale | $365,000$199/sqft |
Source: | ||
| 4/23/2025 | Listed for sale | $365,000+47.2%$199/sqft |
Source: | ||
| 3/27/2017 | Sold | $248,000-0.8%$135/sqft |
Source: | ||
| 3/3/2017 | Listed for sale | $249,900+69.5%$136/sqft |
Source: Home Savings Realty #812727 | ||
Public tax history
| Year | Property taxes | Tax assessment |
|---|---|---|
| 2024 | $1,754 +5.7% | $24,964 -1% |
| 2023 | $1,660 -2.8% | $25,207 +29.3% |
| 2022 | $1,708 +3% | $19,495 -2.8% |
Find assessor info on the county website
Neighborhood: Ridgewood Hills
Nearby schools
GreatSchools rating
- 8/10Coyote Ridge Elementary SchoolGrades: PK-5Distance: 0.5 mi
- 4/10Lucile Erwin Middle SchoolGrades: 6-8Distance: 4 mi
- 6/10Loveland High SchoolGrades: 9-12Distance: 5.2 mi
Schools provided by the listing agent
- Elementary: Coyote Ridge
- Middle: Lucile Erwin
- High: Loveland
- District: Thompson R2-J
Source: REcolorado. This data may not be complete. We recommend contacting the local school district to confirm school assignments for this home.
Get a cash offer in 3 minutes
Find out how much your home could sell for in as little as 3 minutes with a no-obligation cash offer.
Estimated market value
$362,500
Get a cash offer in 3 minutes
Find out how much your home could sell for in as little as 3 minutes with a no-obligation cash offer.
Estimated market value
$362,500


