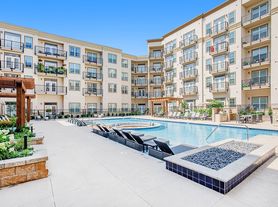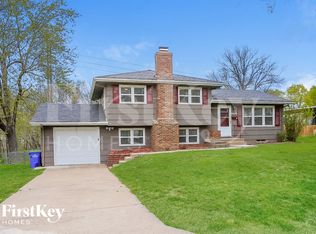**Professional pictures coming soon**
Charming and fully remodeled 1.5-story home for rent in the heart of Mission! This spacious, move-in-ready home combines comfort and convenience, with shopping, dining, and easy highway access just minutes away. Plus, Target and Hy-Vee are less than a five-minute walk from your front door!
Inside you'll find recently refinished hardwood floors throughout, fresh modern finishes, and built-in shelving in the living room for extra style and storage. The large primary suite includes a huge walk-in closet, and both bathrooms have been fully remodeled. The kitchen features updated cabinets, countertops, and stainless steel appliances.
Enjoy plenty of storage with the large unfinished basement. The flat backyard is fenced and includes a huge deck - ideal for entertaining, relaxing, or pets.
No smoking in the property. First month and deposit due at lease signing. No sublet allowed. Electric, gas, water/sewer, cable/internet, lawn care, and snow removal are the responsibility of the renter. Credit check, proof of income, and background check required with application. Renters insurance is required with owners listed as additional interest. Pets are welcome upon approval with an additional $25/month/pet (90lbs max).
House for rent
Accepts Zillow applications
$2,800/mo
6612 W 61st St, Mission, KS 66202
4beds
1,600sqft
Price may not include required fees and charges.
Single family residence
Available Fri Oct 10 2025
Cats, dogs OK
Central air
In unit laundry
Attached garage parking
Forced air
What's special
Large unfinished basementRefinished hardwood floorsBuilt-in shelvingHuge walk-in closetUpdated cabinetsFresh modern finishesHuge deck
- 18 days
- on Zillow |
- -- |
- -- |
Travel times
Facts & features
Interior
Bedrooms & bathrooms
- Bedrooms: 4
- Bathrooms: 2
- Full bathrooms: 2
Heating
- Forced Air
Cooling
- Central Air
Appliances
- Included: Dishwasher, Dryer, Freezer, Microwave, Oven, Refrigerator, Washer
- Laundry: In Unit
Features
- Walk In Closet
- Flooring: Hardwood, Tile
Interior area
- Total interior livable area: 1,600 sqft
Property
Parking
- Parking features: Attached
- Has attached garage: Yes
- Details: Contact manager
Features
- Exterior features: Fence, Fire Pit, Heating system: Forced Air, Walk In Closet
Details
- Parcel number: KP650000070002
Construction
Type & style
- Home type: SingleFamily
- Property subtype: Single Family Residence
Community & HOA
Location
- Region: Mission
Financial & listing details
- Lease term: 1 Year
Price history
| Date | Event | Price |
|---|---|---|
| 9/26/2025 | Price change | $2,800-5.1%$2/sqft |
Source: Zillow Rentals | ||
| 9/19/2025 | Price change | $2,950-6.3%$2/sqft |
Source: Zillow Rentals | ||
| 9/15/2025 | Listed for rent | $3,150$2/sqft |
Source: Zillow Rentals | ||
| 5/5/2014 | Sold | -- |
Source: | ||
| 3/7/2014 | Listed for sale | $175,000$109/sqft |
Source: Reece and Nicols #1870309 | ||

