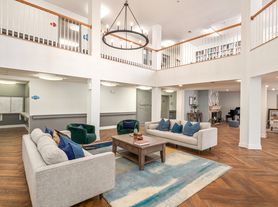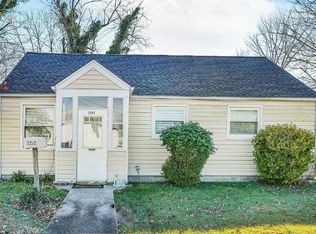Welcome to this beautifully updated end-unit townhouse in the sought-after Franconia Commons community, offering approximately 1,750 square feet of thoughtfully designed living space across three levels. The main level boasts a spacious living room that opens to a private fenced yard with a patio, ideal for relaxing or entertaining. The kitchen has been upgraded with brand-new appliances and Silestone counters, perfectly complemented by a dedicated dining area. Upstairs, the expansive primary suite features ample closet space and a private bath, while two additional bedrooms share another full bathroom. The lower level includes a large family room with built-ins and a wood-burning fireplace with a mantle, a full bath, a den, and laundry, creating a versatile space for work or leisure. Residents enjoy outstanding community amenities, including a pool, tennis courts, playgrounds, and common grounds, with trash removal, snow removal, and road maintenance included in the association fee. Conveniently located less than two miles from Metro, with quick access to Fort Belvoir, I-95, I-395, and I-495, this home combines modern updates, community perks, and an unbeatable commuter location. Two assigned parking spaces are included.
All residents are enrolled in the Resident Benefits Package which includes HVAC air filter delivery, on-demand pest control, vetted licensed and insured vendors, and much more! More details upon application.
By submitting your information on this page you consent to being contacted by the Property Manager and RentEngine via SMS, phone, or email.
Townhouse for rent
$2,990/mo
6613 Deer Gap Ct, Alexandria, VA 22310
3beds
1,750sqft
Price may not include required fees and charges.
Townhouse
Available now
Cats, dogs OK
In unit laundry
2 Parking spaces parking
Fireplace
What's special
Private bathEnd-unit townhouseAmple closet spaceSilestone countersExpansive primary suiteBrand-new appliances
- 89 days |
- -- |
- -- |
Zillow last checked: 9 hours ago
Listing updated: November 24, 2025 at 03:05pm
Travel times
Looking to buy when your lease ends?
Consider a first-time homebuyer savings account designed to grow your down payment with up to a 6% match & a competitive APY.
Facts & features
Interior
Bedrooms & bathrooms
- Bedrooms: 3
- Bathrooms: 4
- Full bathrooms: 3
- 1/2 bathrooms: 1
Rooms
- Room types: Family Room
Heating
- Fireplace
Appliances
- Included: Dishwasher, Dryer, Freezer, Microwave, Range Oven, Refrigerator, Stove, Washer
- Laundry: In Unit
Features
- Has fireplace: Yes
Interior area
- Total interior livable area: 1,750 sqft
Property
Parking
- Total spaces: 2
- Parking features: Parking Lot
- Details: Contact manager
Features
- Patio & porch: Patio
- Exterior features: Tennis Court(s)
- Fencing: Fenced Yard
Details
- Parcel number: 0911100007
Construction
Type & style
- Home type: Townhouse
- Property subtype: Townhouse
Condition
- Year built: 1973
Building
Management
- Pets allowed: Yes
Community & HOA
Community
- Features: Playground, Pool, Tennis Court(s)
HOA
- Amenities included: Pool, Tennis Court(s)
Location
- Region: Alexandria
Financial & listing details
- Lease term: 1 Year
Price history
| Date | Event | Price |
|---|---|---|
| 11/17/2025 | Price change | $2,990-6.6%$2/sqft |
Source: Zillow Rentals | ||
| 10/7/2025 | Price change | $3,200-3%$2/sqft |
Source: Zillow Rentals | ||
| 9/30/2025 | Price change | $3,300-2.9%$2/sqft |
Source: Zillow Rentals | ||
| 9/8/2025 | Listed for rent | $3,400$2/sqft |
Source: Zillow Rentals | ||
| 2/27/2017 | Sold | $392,000-2%$224/sqft |
Source: Public Record | ||

