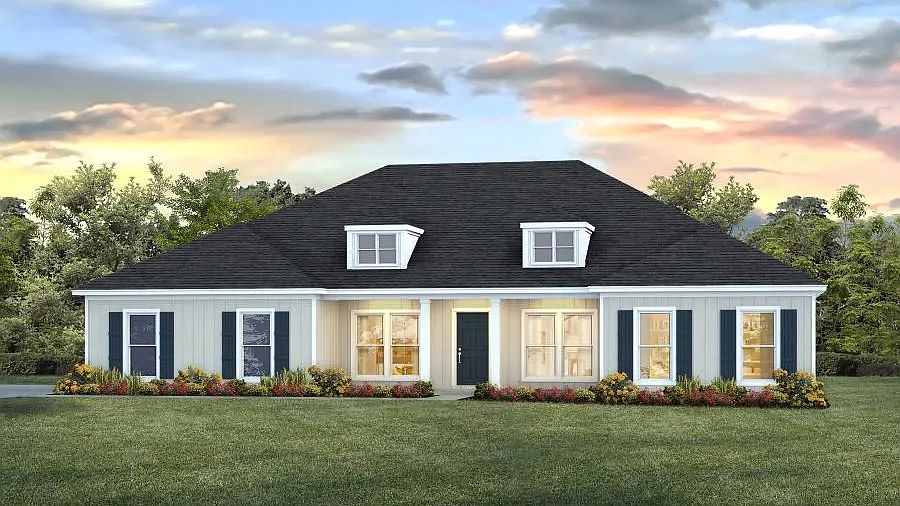Step into 6613 Palm Pointe Drive in Ocean Springs, Mississippi. As you enter the community continue straight and this home will be on the left.
The Kingston offers over 2,950 square feet and boasts 4-bedrooms, 3-bathrooms, a dining room, a study, and a 2-car side entry garage. Entering the home, you are greeted by a formal dining room and a study. Moving inside, there are three bedrooms that share two full bathrooms off the hallway.
The great room offers a cozy setting and open design with a gourmet kitchen featuring an electric cooktop and a quartz countertop island with additional seating, shaker-style cabinetry and stainless-steel appliances. The breakfast area sits right off the kitchen and offers access to a covered porch.
The primary bedroom has an ensuite offering a linen closet, double vanity with quartz countertops, shower, garden tub and large walk-in closet. The ensuite also offers a separate water closet for privacy. From the primary walk-in closet, you have a door to the laundry room. The laundry room can also be accessed by a door off a hallway close to the kitchen.
The Kingston includes a Home is Connected smart home technology package which allows you to control your home with your smart device while near or away. This home is also built to FORTIFIED Gold HomeTM certification. See a Sales Representative for details. Pictures may be of a similar home and not necessarily of the subject property. Pictures are representational only.
Active
$530,900
6613 Palm Pointe Dr, Ocean Springs, MS 39564
4beds
2,997sqft
Residential, Single Family Residence
Built in 2025
0.34 Acres Lot
$529,000 Zestimate®
$177/sqft
$42/mo HOA
What's special
Covered porchQuartz countertop islandFormal dining roomPrimary bedroomGourmet kitchenStainless-steel appliancesLarge walk-in closet
Call: (228) 678-8238
- 117 days |
- 123 |
- 6 |
Zillow last checked: 8 hours ago
Listing updated: November 04, 2025 at 02:04pm
Listed by:
Susan Siemiontkowski 228-395-8350,
D R Horton
Source: MLS United,MLS#: 4120783
Travel times
Schedule tour
Select your preferred tour type — either in-person or real-time video tour — then discuss available options with the builder representative you're connected with.
Facts & features
Interior
Bedrooms & bathrooms
- Bedrooms: 4
- Bathrooms: 3
- Full bathrooms: 3
Heating
- Electric, Heat Pump
Cooling
- Ceiling Fan(s), Central Air, Electric
Appliances
- Included: Built-In Electric Range, Dishwasher, Disposal, Electric Range, Exhaust Fan, Microwave, Plumbed For Ice Maker, Stainless Steel Appliance(s)
- Laundry: Electric Dryer Hookup, Laundry Room, Main Level, Washer Hookup
Features
- Breakfast Bar, Ceiling Fan(s), Crown Molding, Double Vanity, High Ceilings, Kitchen Island, Open Floorplan, Pantry, Recessed Lighting, Smart Home, Smart Thermostat, Soaking Tub, Stone Counters, Storage, Tray Ceiling(s), Walk-In Closet(s)
- Flooring: Vinyl
- Windows: Aluminum Frames, Blinds, Double Pane Windows
- Has fireplace: No
Interior area
- Total structure area: 2,997
- Total interior livable area: 2,997 sqft
Video & virtual tour
Property
Parking
- Total spaces: 2
- Parking features: Driveway, Garage Door Opener, Garage Faces Side
- Garage spaces: 2
- Has uncovered spaces: Yes
Features
- Levels: One
- Stories: 1
- Exterior features: Private Yard
Lot
- Size: 0.34 Acres
- Features: Interior Lot, Landscaped, Rectangular Lot
Details
- Parcel number: 61379023.000
Construction
Type & style
- Home type: SingleFamily
- Architectural style: Traditional
- Property subtype: Residential, Single Family Residence
Materials
- Brick, HardiPlank Type
- Foundation: Slab
- Roof: Architectural Shingles
Condition
- New construction: Yes
- Year built: 2025
Details
- Builder name: D.R. Horton
- Warranty included: Yes
Utilities & green energy
- Sewer: Public Sewer
- Water: Public
- Utilities for property: Cable Available, Electricity Connected, Sewer Connected, Water Connected, Smart Home Wired, Underground Utilities
Community & HOA
Community
- Features: Curbs, Sidewalks, Street Lights
- Security: Carbon Monoxide Detector(s), Smoke Detector(s)
- Subdivision: Palm Pointe
HOA
- Has HOA: Yes
- Services included: Maintenance Grounds, Management
- HOA fee: $500 annually
- Second HOA fee: $250 one time
Location
- Region: Ocean Springs
Financial & listing details
- Price per square foot: $177/sqft
- Annual tax amount: $300
- Date on market: 7/29/2025
- Electric utility on property: Yes
About the community
Introducing Palm Pointe, a beautiful new home community in Ocean Springs, Mississippi, where everyday comfort meets coastal charm. This thoughtfully designed neighborhood features a variety of our most popular floorplans with 3 to 4 bedrooms, up to 3 1/2 bathrooms, and spacious 2 car garages to suit your lifestyle.
Inside each home, you'll find quality finishes and attention to detail throughout. The kitchens are designed to stand out with shaker-style cabinetry, granite countertops, stainless-steel appliances, and modern lighting, creating the perfect space for both cooking and entertaining. Durable flooring, open-concept layouts, and smart design elements ensure each home feels both stylish and functional.
Every Palm Pointe home includes smart home technology, giving you added control over lighting and temperature - all from your smartphone or compatible voice device, making daily living more convenient and efficient.
Palm Pointe offers peaceful surroundings with easy access to everything you need. Located just minutes from I-10 and Hwy 90, you'll enjoy a quiet setting that's still close to local dining, shopping, and entertainment in downtown Ocean Springs and beyond.
Schedule your visit today to discover all that Palm Pointe has to offer and find the perfect new home for your next chapter!
Source: DR Horton

