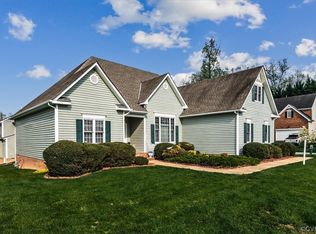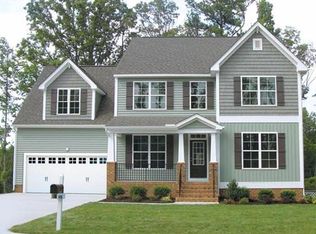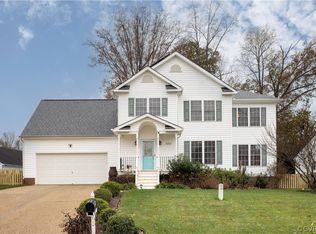Sold for $480,000 on 08/05/25
$480,000
6613 Saint Cecelia Dr, Midlothian, VA 23112
4beds
2,360sqft
Single Family Residence
Built in 2000
10,062.36 Square Feet Lot
$486,700 Zestimate®
$203/sqft
$2,822 Estimated rent
Home value
$486,700
$457,000 - $521,000
$2,822/mo
Zestimate® history
Loading...
Owner options
Explore your selling options
What's special
Wow! This stunning 4-bedroom, 2.5-bath home has everything you’ve been searching for! Step inside to find elegant formal living and dining rooms, both featuring beautiful hardwood floors. Continue into the generous family room with a cozy gas fireplace, which opens to a bright, modern eat-in kitchen with quartz countertops, a butler’s pantry, abundant built-in storage, and stainless steel appliances—including a gas stove. Upstairs, retreat to the impressive primary suite with soaring vaulted ceilings, a spacious walk-in closet, and a luxurious en-suite bath. Down the hall, find three more bedrooms, another full bathroom and laundry room upstairs. The attached, direct-entry two-car garage and wide aggregate driveway offer plenty of parking and convenience. Enjoy outdoor living in the large backyard with the newly stained deck—perfect for relaxing or entertaining. Located just minutes from shopping, dining, and award-winning Chesterfield County Schools!
Zillow last checked: 8 hours ago
Listing updated: August 14, 2025 at 12:45pm
Listed by:
Sylvia Miller 804-364-4663,
Joyner Fine Properties
Bought with:
Terrell Miles, 0225271191
Covenant Realty-Real Broker
Source: CVRMLS,MLS#: 2516178 Originating MLS: Central Virginia Regional MLS
Originating MLS: Central Virginia Regional MLS
Facts & features
Interior
Bedrooms & bathrooms
- Bedrooms: 4
- Bathrooms: 3
- Full bathrooms: 2
- 1/2 bathrooms: 1
Primary bedroom
- Description: vaulted ceiling, en-suite bath, WIC
- Level: Second
- Dimensions: 11.10 x 17.0
Bedroom 2
- Description: carpet
- Level: Second
- Dimensions: 16.5 x 9.9
Bedroom 3
- Description: carpet
- Level: Second
- Dimensions: 11.8 x 9.10
Bedroom 4
- Description: carpet
- Level: Second
- Dimensions: 13.5 x 21.9
Dining room
- Description: hardwood floors, bay window
- Level: First
- Dimensions: 11.8 x 12.9
Family room
- Description: gas fireplace, carpet
- Level: First
- Dimensions: 16.0 x 14.11
Other
- Description: Tub & Shower
- Level: Second
Half bath
- Level: First
Kitchen
- Description: quartz counters, breakfast nook, ss appliances
- Level: First
- Dimensions: 15.3 x 8.1
Laundry
- Description: tile
- Level: Second
- Dimensions: 6.5 x 5.9
Living room
- Description: hardwood floors
- Level: First
- Dimensions: 11.10 x 10.0
Heating
- Electric, Forced Air, Natural Gas, Zoned
Cooling
- Zoned
Appliances
- Included: Dishwasher, Gas Cooking, Gas Water Heater, Microwave, Oven, Stove
- Laundry: Washer Hookup, Dryer Hookup
Features
- Butler's Pantry, Breakfast Area, Ceiling Fan(s), Dining Area, Separate/Formal Dining Room, Double Vanity, Eat-in Kitchen, Fireplace, Bath in Primary Bedroom, Pantry, Solid Surface Counters, Walk-In Closet(s)
- Flooring: Carpet, Tile, Wood
- Basement: Crawl Space
- Attic: Pull Down Stairs
- Number of fireplaces: 1
- Fireplace features: Gas
Interior area
- Total interior livable area: 2,360 sqft
- Finished area above ground: 2,360
- Finished area below ground: 0
Property
Parking
- Total spaces: 2
- Parking features: Attached, Direct Access, Driveway, Garage, Garage Door Opener, Oversized, Paved, On Street
- Attached garage spaces: 2
- Has uncovered spaces: Yes
Features
- Levels: Two
- Stories: 2
- Patio & porch: Deck, Porch
- Exterior features: Deck, Porch, Paved Driveway
- Pool features: None
- Fencing: None
Lot
- Size: 10,062 sqft
Details
- Parcel number: 724672636600000
- Zoning description: R9
Construction
Type & style
- Home type: SingleFamily
- Architectural style: Two Story
- Property subtype: Single Family Residence
Materials
- Drywall, Frame, Vinyl Siding
- Roof: Composition
Condition
- Resale
- New construction: No
- Year built: 2000
Utilities & green energy
- Sewer: Public Sewer
- Water: Public
Community & neighborhood
Security
- Security features: Smoke Detector(s)
Location
- Region: Midlothian
- Subdivision: St Clair
Other
Other facts
- Ownership: Individuals
- Ownership type: Sole Proprietor
Price history
| Date | Event | Price |
|---|---|---|
| 8/5/2025 | Sold | $480,000+3.2%$203/sqft |
Source: | ||
| 6/17/2025 | Pending sale | $465,000$197/sqft |
Source: | ||
| 6/12/2025 | Listed for sale | $465,000+47.6%$197/sqft |
Source: | ||
| 5/12/2023 | Listing removed | -- |
Source: Zillow Rentals | ||
| 4/28/2023 | Listed for rent | $2,639$1/sqft |
Source: Zillow Rentals | ||
Public tax history
| Year | Property taxes | Tax assessment |
|---|---|---|
| 2025 | $3,551 +1.4% | $399,000 +2.6% |
| 2024 | $3,501 +4.3% | $389,000 +5.4% |
| 2023 | $3,358 +4.1% | $369,000 +5.3% |
Find assessor info on the county website
Neighborhood: 23112
Nearby schools
GreatSchools rating
- 5/10Clover Hill Elementary SchoolGrades: PK-5Distance: 1 mi
- 5/10Swift Creek Middle SchoolGrades: 6-8Distance: 2.7 mi
- 6/10Clover Hill High SchoolGrades: 9-12Distance: 3.2 mi
Schools provided by the listing agent
- Elementary: Clover Hill
- Middle: Swift Creek
- High: Clover Hill
Source: CVRMLS. This data may not be complete. We recommend contacting the local school district to confirm school assignments for this home.
Get a cash offer in 3 minutes
Find out how much your home could sell for in as little as 3 minutes with a no-obligation cash offer.
Estimated market value
$486,700
Get a cash offer in 3 minutes
Find out how much your home could sell for in as little as 3 minutes with a no-obligation cash offer.
Estimated market value
$486,700


