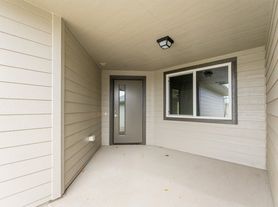Charming 4-bedroom, 3-bathroom home offers the perfect blend of comfort and functionality.
Inside, there are 2 bedrooms with 2 bathrooms on the main floor. The master suite has a walk-in closet with attached full bathroom. Open floor plan that seamlessly integrates the kitchen, dining, and living room. The dining area has a slider to the deck. Downstairs, you will find an additional 2 bedrooms and full bathroom. Enjoy the convenience of a walkout basement that opens up to a beautiful fenced-in backyard.
With a two-stall garage, you'll have plenty of space for vehicles and storage.
Tenant is responsible for lawn care, snow removal, and all utilities.
No smoking.
Tenant responsible for all utilities, lawn care, snow removal. Renters insurance required. No smoking allowed.
House for rent
Accepts Zillow applications
$2,300/mo
6613 W 5th St, Sioux Falls, SD 57107
4beds
2,028sqft
Price may not include required fees and charges.
Single family residence
Available Mon Dec 1 2025
Dogs OK
Central air
In unit laundry
Attached garage parking
Forced air
What's special
Open floor planTwo-stall garage
- 13 days
- on Zillow |
- -- |
- -- |
Travel times
Facts & features
Interior
Bedrooms & bathrooms
- Bedrooms: 4
- Bathrooms: 3
- Full bathrooms: 3
Heating
- Forced Air
Cooling
- Central Air
Appliances
- Included: Dishwasher, Dryer, Microwave, Oven, Refrigerator, Washer
- Laundry: In Unit
Features
- Walk In Closet
- Flooring: Carpet
Interior area
- Total interior livable area: 2,028 sqft
Property
Parking
- Parking features: Attached
- Has attached garage: Yes
- Details: Contact manager
Features
- Exterior features: Heating system: Forced Air, No Utilities included in rent, Walk In Closet
Details
- Parcel number: 74519
Construction
Type & style
- Home type: SingleFamily
- Property subtype: Single Family Residence
Community & HOA
Location
- Region: Sioux Falls
Financial & listing details
- Lease term: 1 Year
Price history
| Date | Event | Price |
|---|---|---|
| 9/22/2025 | Listed for rent | $2,300+4.5%$1/sqft |
Source: Zillow Rentals | ||
| 11/23/2024 | Listing removed | $2,200$1/sqft |
Source: Zillow Rentals | ||
| 11/14/2024 | Price change | $2,200-4.3%$1/sqft |
Source: Zillow Rentals | ||
| 9/19/2024 | Listed for rent | $2,300$1/sqft |
Source: Zillow Rentals | ||
| 9/28/2021 | Sold | $284,000+1.4%$140/sqft |
Source: | ||

