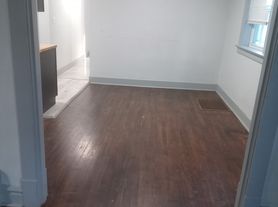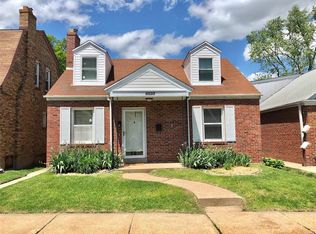Discover comfort and convenience in this beautifully updated 3-bedroom, 2-bath home at 6614 Chamberlain Ave. With a smart layout and modern finishes, this property is perfect for tenants looking for both space and style.
Features:
3 spacious bedrooms with plenty of natural light
2 full bathrooms, including a private en-suite
Updated kitchen with ample cabinet space
Bright and open living/dining areas
Off-street parking and a large yard
Located near schools, shopping, dining, and major highways, this home offers quick access to everything you need. Whether you're a family, student, or working professional, this property provides comfort and practicality at an affordable rate.
Address: 6614 Chamberlain Ave, St. Louis, MO
3 Bedrooms
2 Bathrooms
This rental won't last long apply today and make it your new home!
House for rent
Accepts Zillow applications
$1,820/mo
6614 Chamberlain Ave, Saint Louis, MO 63130
3beds
1,000sqft
Price may not include required fees and charges.
Single family residence
Available now
Cats, dogs OK
Central air
Hookups laundry
-- Parking
Forced air
What's special
Large yardOff-street parking
- 3 days |
- -- |
- -- |
Travel times
Facts & features
Interior
Bedrooms & bathrooms
- Bedrooms: 3
- Bathrooms: 2
- Full bathrooms: 2
Heating
- Forced Air
Cooling
- Central Air
Appliances
- Included: WD Hookup
- Laundry: Hookups
Features
- WD Hookup
Interior area
- Total interior livable area: 1,000 sqft
Property
Parking
- Details: Contact manager
Features
- Exterior features: Heating system: Forced Air
Details
- Parcel number: 17H110451
Construction
Type & style
- Home type: SingleFamily
- Property subtype: Single Family Residence
Community & HOA
Location
- Region: Saint Louis
Financial & listing details
- Lease term: 1 Year
Price history
| Date | Event | Price |
|---|---|---|
| 11/3/2025 | Listed for rent | $1,820$2/sqft |
Source: Zillow Rentals | ||
| 10/5/2025 | Listing removed | $1,820$2/sqft |
Source: Zillow Rentals | ||
| 9/3/2025 | Listed for rent | $1,820$2/sqft |
Source: Zillow Rentals | ||
| 5/8/2025 | Sold | -- |
Source: | ||
| 4/4/2025 | Pending sale | $69,000$69/sqft |
Source: | ||

