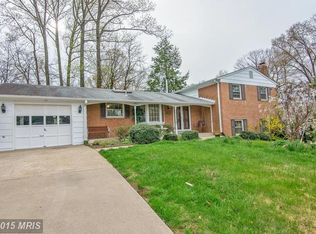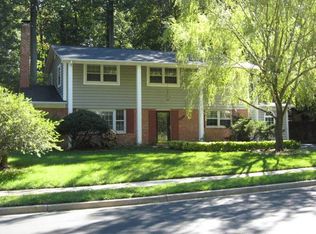Sold for $840,000
$840,000
6614 Huntsman Blvd, Springfield, VA 22152
4beds
2,533sqft
Single Family Residence
Built in 1966
0.26 Acres Lot
$848,100 Zestimate®
$332/sqft
$3,947 Estimated rent
Home value
$848,100
$797,000 - $907,000
$3,947/mo
Zestimate® history
Loading...
Owner options
Explore your selling options
What's special
Coming on the market 3/21. Open House Friday 3/21 4:30-6:30 pm and Sunday 3/23 from 1-3 pm. Welcome to 6614 Huntsman Blvd, a beautifully maintained four-bedroom, two-and-a-half-bathroom 4 level split-level home in sought-after Orange Hunt Estates. Nestled on a generous 0.26-acre lot, this home offers over 2,500 finished square feet of thoughtfully designed living space, perfect for both entertaining and everyday living. The main and upper levels have gleaming hardwoods that add warmth and character to this home. Updated kitchen floors complement the granite countertops and stainless steel appliances and terrific breakfast area. A bright and open living room flows into the formal dining area, ideal for hosting. Upstairs you will find a primary suite offers a private bath with a walk-in shower featuring natural river rock accents. There are an additional 2 bedrooms on this level. The lower-level features a wood-burning fireplace, newer carpeting, and walkout access to the backyard. There is a 4th bedroom and half bath on this level. Need a home office, gym, or playroom? There is plenty of flexible space on the finished lower level for the space you need. The backyard is an oasis! The large deck has a pergola of wisteria for a beautiful and shady retreat. Fully fenced with a mature landscaping, a fire pit and plenty of space to play ball. There is an attached oversized 1 car garage that has lots of storage. Recent big upgrades include the roof in 2015 and the HVAC in 2020. Located just minutes from top-rated schools in the West Springfield High School Pyramid, shopping, dining, and commuter routes. This home is the perfect blend of classic charm and modern updates. Don’t miss your chance to own in one of Springfield’s most desirable neighborhoods.
Zillow last checked: 9 hours ago
Listing updated: January 08, 2026 at 04:48pm
Listed by:
Tiffany Royce 703-582-3396,
EXP Realty, LLC,
Co-Listing Agent: Thomas J Royce 703-585-5663,
EXP Realty, LLC
Bought with:
Renee Aaron, 0225252445
Corcoran McEnearney
Source: Bright MLS,MLS#: VAFX2225642
Facts & features
Interior
Bedrooms & bathrooms
- Bedrooms: 4
- Bathrooms: 3
- Full bathrooms: 2
- 1/2 bathrooms: 1
Primary bedroom
- Features: Flooring - HardWood
- Level: Upper
- Area: 182 Square Feet
- Dimensions: 14 x 13
Bedroom 2
- Features: Flooring - HardWood
- Level: Upper
- Area: 132 Square Feet
- Dimensions: 12 x 11
Bedroom 3
- Features: Flooring - HardWood
- Level: Upper
- Area: 110 Square Feet
- Dimensions: 11 x 10
Bedroom 4
- Features: Flooring - Carpet
- Level: Lower
- Area: 90 Square Feet
- Dimensions: 10 x 9
Bonus room
- Features: Flooring - Carpet
- Level: Lower
- Area: 221 Square Feet
- Dimensions: 17 x 13
Breakfast room
- Features: Flooring - Luxury Vinyl Tile
- Level: Main
- Area: 64 Square Feet
- Dimensions: 8 x 8
Den
- Features: Flooring - Carpet
- Level: Lower
- Area: 120 Square Feet
- Dimensions: 12 x 10
Dining room
- Features: Flooring - HardWood
- Level: Main
- Area: 121 Square Feet
- Dimensions: 11 x 11
Kitchen
- Features: Granite Counters, Flooring - Luxury Vinyl Tile
- Level: Main
- Area: 121 Square Feet
- Dimensions: 11 x 11
Living room
- Features: Flooring - HardWood
- Level: Main
- Area: 247 Square Feet
- Dimensions: 19 x 13
Recreation room
- Features: Flooring - Carpet, Fireplace - Wood Burning
- Level: Lower
- Area: 255 Square Feet
- Dimensions: 17 x 15
Storage room
- Features: Flooring - Tile/Brick
- Level: Lower
- Area: 72 Square Feet
- Dimensions: 12 x 6
Utility room
- Level: Lower
- Area: 144 Square Feet
- Dimensions: 16 x 9
Heating
- Forced Air, Natural Gas
Cooling
- Central Air, Ceiling Fan(s), Electric
Appliances
- Included: Microwave, Dishwasher, Disposal, Oven/Range - Electric, Stainless Steel Appliance(s), Washer, Dryer, Gas Water Heater
- Laundry: Has Laundry
Features
- Attic, Ceiling Fan(s), Crown Molding, Eat-in Kitchen, Dry Wall
- Flooring: Ceramic Tile, Hardwood, Carpet, Wood
- Windows: Double Hung, Double Pane Windows
- Basement: Finished,Improved,Exterior Entry,Rear Entrance
- Number of fireplaces: 1
- Fireplace features: Brick, Mantel(s), Screen
Interior area
- Total structure area: 2,533
- Total interior livable area: 2,533 sqft
- Finished area above ground: 1,303
- Finished area below ground: 1,230
Property
Parking
- Total spaces: 1
- Parking features: Garage Faces Front, Garage Door Opener, Storage, Concrete, Attached, Driveway, On Street
- Attached garage spaces: 1
- Has uncovered spaces: Yes
- Details: Garage Sqft: 336
Accessibility
- Accessibility features: None
Features
- Levels: Multi/Split,Four
- Stories: 4
- Patio & porch: Deck
- Exterior features: Sidewalks
- Pool features: Community
- Fencing: Full,Wood
Lot
- Size: 0.26 Acres
Details
- Additional structures: Above Grade, Below Grade
- Parcel number: 0891 05 0009
- Zoning: 121
- Special conditions: Standard
Construction
Type & style
- Home type: SingleFamily
- Property subtype: Single Family Residence
Materials
- Brick, Wood Siding
- Foundation: Block
- Roof: Shingle
Condition
- Very Good
- New construction: No
- Year built: 1966
Details
- Builder model: Reynard
Utilities & green energy
- Sewer: Public Sewer
- Water: Public
Community & neighborhood
Location
- Region: Springfield
- Subdivision: Orange Hunt Estates
Other
Other facts
- Listing agreement: Exclusive Right To Sell
- Listing terms: Cash,Conventional,FHA,VA Loan
- Ownership: Fee Simple
Price history
| Date | Event | Price |
|---|---|---|
| 5/5/2025 | Sold | $840,000+1.2%$332/sqft |
Source: | ||
| 3/26/2025 | Contingent | $830,000$328/sqft |
Source: | ||
| 3/20/2025 | Listed for sale | $830,000+10.7%$328/sqft |
Source: | ||
| 4/16/2021 | Sold | $750,000+10.3%$296/sqft |
Source: | ||
| 4/7/2021 | Pending sale | $680,000$268/sqft |
Source: Real Living Real Estate #VAFX2000466 Report a problem | ||
Public tax history
| Year | Property taxes | Tax assessment |
|---|---|---|
| 2025 | $8,532 +2% | $738,050 +2.2% |
| 2024 | $8,368 +9% | $722,290 +6.2% |
| 2023 | $7,677 +5.6% | $680,260 +7% |
Find assessor info on the county website
Neighborhood: 22152
Nearby schools
GreatSchools rating
- 6/10Orange Hunt Elementary SchoolGrades: PK-6Distance: 0.5 mi
- 6/10Irving Middle SchoolGrades: 7-8Distance: 1.5 mi
- 9/10West Springfield High SchoolGrades: 9-12Distance: 1.1 mi
Schools provided by the listing agent
- Elementary: Orange Hunt
- Middle: Irving
- High: West Springfield
- District: Fairfax County Public Schools
Source: Bright MLS. This data may not be complete. We recommend contacting the local school district to confirm school assignments for this home.
Get a cash offer in 3 minutes
Find out how much your home could sell for in as little as 3 minutes with a no-obligation cash offer.
Estimated market value$848,100
Get a cash offer in 3 minutes
Find out how much your home could sell for in as little as 3 minutes with a no-obligation cash offer.
Estimated market value
$848,100

