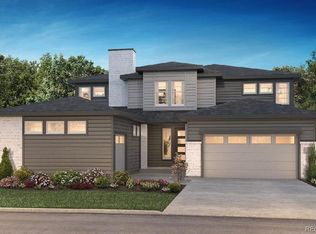2-Story Design on Walkout Homesite Main Floor Primary Bedroom Barn Door at Primary Bath Large Laundry on Main Floor with Sink Great Room with Fireplace Kitchen with Island & Walk-In Pantry JennAir 48" Stainless Steel Gas Appliances, Dining Space with Cabinetry Covered Deck with Gas Line Second Floor Loft Finished Basement with Wet Bar Matte Black Doux Bath Fixtures Craftsman Rail with Iron Balusters Tile Floors at Bath and Laundry Rooms, Design finishes include Kentwood Bohemia Collection Brushed Oak Spurlock engineered wood flooring, MSI Shadow Gray quartz perimeter kitchen counters with full tile backsplash, MSI Calacatta Macabus kitchen island counters, 6x24 MSI Nora Sterling tile full height fireplace surround, Aristokraft Decatur Purestyle White kitchen perimeter upper and dining cabinets, Aristokraft Decature Purestyle Admiral wet bar and bath 6 cabinets, and Aristokraft Dayton Birch Flagstone remaining house cabinets.
This property is off market, which means it's not currently listed for sale or rent on Zillow. This may be different from what's available on other websites or public sources.
