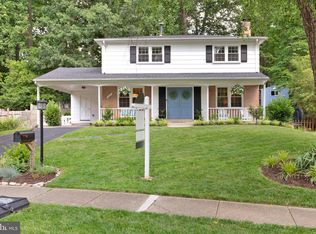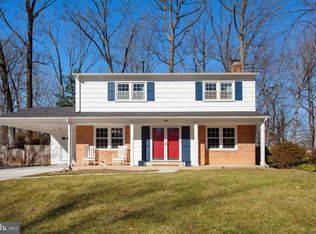Sold for $788,000 on 07/07/25
$788,000
6615 Grey Fox Dr, Springfield, VA 22152
5beds
2,126sqft
Single Family Residence
Built in 1967
0.26 Acres Lot
$789,800 Zestimate®
$371/sqft
$3,656 Estimated rent
Home value
$789,800
$742,000 - $845,000
$3,656/mo
Zestimate® history
Loading...
Owner options
Explore your selling options
What's special
Welcome to this charming 5-bedroom, 3-bathroom colonial home nestled in the sought-after Orange Hunt Estates neighborhood of Springfield, VA. Situated on a picturesque 1/4-acre lot, this home is a perfect blend of classic design and modern convenience. The property boasts new sliding glass doors leading to a spacious deck with built-in seating overlooking a serene, fenced yard with mature trees, offering a peaceful retreat right in your backyard. The main floor offers a formal dining room and living room with cozy wood-burning fireplace, perfect for both everyday living and entertaining. Step into the kitchen and you will notice the granite counters and stainless-steel appliances. Whip up a culinary masterpiece while overlooking the yard space, or step out on the deck to fire up the grill. Don't miss the light-filled addition that features a primary suite complete with an updated full bath, second wood-burning fireplace, and a private entrance—ideal for those that are looking for main-level living! Upstairs, you'll find a second primary bedroom with a fully updated private ensuite bath and a generous walk-in closet. Three additional secondary bedrooms and a fully updated hall bath provide ample space for family or guests. The lower level offers a versatile, newly carpeted rec room with a wood stove, perfect for movie nights or a cozy winter evening. A large laundry/utility room with washer, dryer, and freezer, plus abundant storage space complete this level. Recent work includes new roof and gutters (2020), fresh paint and updated lighting throughout the home (2024), refinished hardwoods (2024), luxury vinyl flooring (2021), granite counters, kitchen sink, stainless-steel refrigerator, garbage disposal (2024), hot water heater (2023), and many other updates over the years! Within walking distance of community pool and Orange Hunt Elementary. Conveniently located near golf course, parks, biking/walking trails, shopping, dining, and major commuter routes. Don't miss the opportunity to make this well-maintained home in a desirable community your own!
Zillow last checked: 8 hours ago
Listing updated: July 07, 2025 at 06:49am
Listed by:
Jamie Petrik 571-237-5432,
eXp Realty LLC,
Listing Team: Debbie Dogrul Associates, Co-Listing Team: Debbie Dogrul Associates,Co-Listing Agent: Melissa Govoruhk 703-772-2689,
eXp Realty LLC
Bought with:
SHIN OU, 225206341
Happy House Hub LLC
Source: Bright MLS,MLS#: VAFX2218960
Facts & features
Interior
Bedrooms & bathrooms
- Bedrooms: 5
- Bathrooms: 3
- Full bathrooms: 3
- Main level bathrooms: 1
- Main level bedrooms: 1
Primary bedroom
- Level: Upper
- Area: 156 Square Feet
- Dimensions: 13 x 12
Bedroom 2
- Level: Upper
- Area: 88 Square Feet
- Dimensions: 11 x 8
Bedroom 3
- Level: Upper
- Area: 143 Square Feet
- Dimensions: 13 x 11
Bedroom 4
- Level: Upper
- Area: 80 Square Feet
- Dimensions: 10 x 8
Bedroom 5
- Features: Attached Bathroom
- Level: Main
- Area: 220 Square Feet
- Dimensions: 20 x 11
Primary bathroom
- Level: Upper
Dining room
- Level: Main
- Area: 132 Square Feet
- Dimensions: 12 x 11
Other
- Level: Upper
Other
- Level: Main
Kitchen
- Level: Main
- Area: 190 Square Feet
- Dimensions: 19 x 10
Laundry
- Level: Lower
- Area: 340 Square Feet
- Dimensions: 20 x 17
Living room
- Level: Main
- Area: 231 Square Feet
- Dimensions: 21 x 11
Recreation room
- Level: Lower
- Area: 336 Square Feet
- Dimensions: 21 x 16
Heating
- Forced Air, Natural Gas
Cooling
- Central Air, Electric
Appliances
- Included: Dryer, Washer, Cooktop, Dishwasher, Disposal, Freezer, Refrigerator, Ice Maker, Oven, Gas Water Heater
- Laundry: Has Laundry, Lower Level, Laundry Room
Features
- Ceiling Fan(s), Entry Level Bedroom, Floor Plan - Traditional, Formal/Separate Dining Room, Primary Bath(s), Recessed Lighting, Bathroom - Tub Shower, Upgraded Countertops, Walk-In Closet(s), Bar, Bathroom - Stall Shower
- Flooring: Wood, Carpet
- Windows: Window Treatments
- Basement: Interior Entry,Partially Finished
- Number of fireplaces: 2
- Fireplace features: Screen, Wood Burning Stove
Interior area
- Total structure area: 2,476
- Total interior livable area: 2,126 sqft
- Finished area above ground: 1,776
- Finished area below ground: 350
Property
Parking
- Total spaces: 4
- Parking features: Asphalt, Driveway
- Uncovered spaces: 4
Accessibility
- Accessibility features: None
Features
- Levels: Three
- Stories: 3
- Patio & porch: Deck
- Exterior features: Play Equipment
- Pool features: None
Lot
- Size: 0.26 Acres
Details
- Additional structures: Above Grade, Below Grade
- Parcel number: 0882 04 0172
- Zoning: 121
- Special conditions: Standard
Construction
Type & style
- Home type: SingleFamily
- Architectural style: Colonial
- Property subtype: Single Family Residence
Materials
- Brick, Aluminum Siding
- Foundation: Other
Condition
- New construction: No
- Year built: 1967
Utilities & green energy
- Sewer: Public Sewer
- Water: Public
Community & neighborhood
Location
- Region: Springfield
- Subdivision: Orange Hunt Estates
Other
Other facts
- Listing agreement: Exclusive Right To Sell
- Ownership: Fee Simple
Price history
| Date | Event | Price |
|---|---|---|
| 7/7/2025 | Sold | $788,000-1.5%$371/sqft |
Source: | ||
| 6/3/2025 | Contingent | $799,900$376/sqft |
Source: | ||
| 5/1/2025 | Listed for sale | $799,900-2.4%$376/sqft |
Source: | ||
| 11/18/2024 | Listing removed | $819,500$385/sqft |
Source: | ||
| 10/23/2024 | Price change | $819,500-2.4%$385/sqft |
Source: | ||
Public tax history
| Year | Property taxes | Tax assessment |
|---|---|---|
| 2025 | $8,640 +1.9% | $747,370 +2.2% |
| 2024 | $8,475 +10% | $731,560 +7.1% |
| 2023 | $7,707 +5% | $682,920 +6.4% |
Find assessor info on the county website
Neighborhood: 22152
Nearby schools
GreatSchools rating
- 6/10Orange Hunt Elementary SchoolGrades: PK-6Distance: 0.5 mi
- 6/10Irving Middle SchoolGrades: 7-8Distance: 1.5 mi
- 9/10West Springfield High SchoolGrades: 9-12Distance: 1.1 mi
Schools provided by the listing agent
- Elementary: Orange Hunt
- Middle: Irving
- High: West Springfield
- District: Fairfax County Public Schools
Source: Bright MLS. This data may not be complete. We recommend contacting the local school district to confirm school assignments for this home.
Get a cash offer in 3 minutes
Find out how much your home could sell for in as little as 3 minutes with a no-obligation cash offer.
Estimated market value
$789,800
Get a cash offer in 3 minutes
Find out how much your home could sell for in as little as 3 minutes with a no-obligation cash offer.
Estimated market value
$789,800

