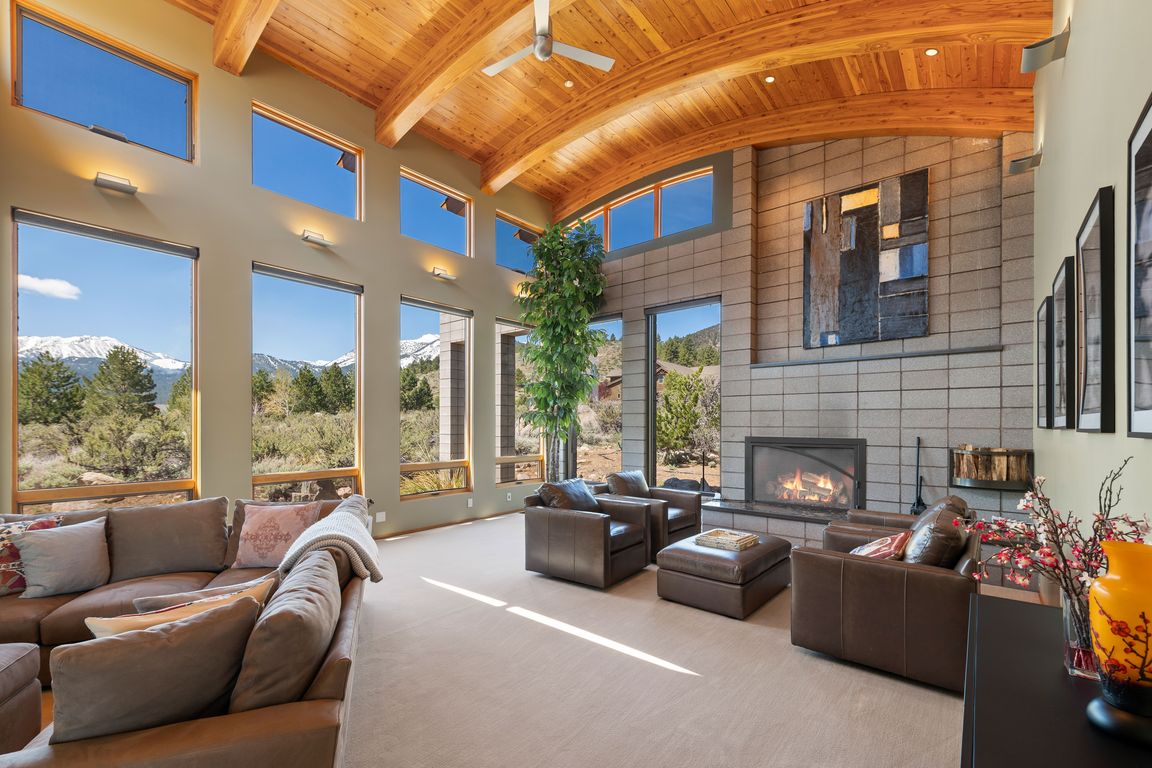
ActivePrice cut: $150K (10/23)
$2,500,000
2beds
3,735sqft
6615 Legend Vista, Reno, NV 89511
2beds
3,735sqft
Single family residence
Built in 2006
2.17 Acres
3 Garage spaces
$669 price/sqft
$145 monthly HOA fee
What's special
Sparkling poolModern clean linesInspired designSpiral staircaseJetted tubBuilt-in thermador coffee systemUnobstructed views
An Architectural Masterpiece in Legend Trails. An architectural phenomenon in design and craftsmanship, this stunning residence is unlike anything else in the area. Thoughtfully sited on over two acres within the gated Legend Trails community, the home offers serenity, privacy, and awe-inspiring mountain views from every room—all just minutes from Mt. ...
- 62 days |
- 1,434 |
- 64 |
Source: NNRMLS,MLS#: 250055329
Travel times
Living Room
Kitchen
Dining Room
Primary Bedroom
Primary Bathroom
Pool
Primary Bathroom
Zillow last checked: 8 hours ago
Listing updated: October 29, 2025 at 09:14am
Listed by:
Sullivan Neal Luxury 775-849-9444,
Dickson Realty - Montreux
Source: NNRMLS,MLS#: 250055329
Facts & features
Interior
Bedrooms & bathrooms
- Bedrooms: 2
- Bathrooms: 3
- Full bathrooms: 2
- 1/2 bathrooms: 1
Heating
- Forced Air, Natural Gas
Cooling
- Central Air
Appliances
- Included: Dishwasher, Double Oven, Electric Oven, Gas Cooktop, Microwave, Refrigerator, Washer
- Laundry: Cabinets, Laundry Room, Shelves, Washer Hookup
Features
- Breakfast Bar, Cathedral Ceiling(s), Central Vacuum, High Ceilings, Pantry, Master Downstairs, Walk-In Closet(s)
- Flooring: Carpet, Porcelain, Tile
- Windows: Wood Frames
- Has basement: No
- Number of fireplaces: 2
- Fireplace features: Gas Log, Wood Burning
- Common walls with other units/homes: No Common Walls
Interior area
- Total structure area: 3,735
- Total interior livable area: 3,735 sqft
Video & virtual tour
Property
Parking
- Total spaces: 3
- Parking features: Additional Parking, Garage
- Garage spaces: 3
Features
- Levels: One
- Stories: 1
- Patio & porch: Patio
- Exterior features: Barbecue Stubbed In
- Has private pool: Yes
- Pool features: Gas Heat, Gunite, In Ground, Outdoor Pool, Pool Cover, Private
- Has spa: Yes
- Spa features: Gunite, Heated, In Ground
- Fencing: None
- Has view: Yes
- View description: City, Desert, Mountain(s), Park/Greenbelt, Peek, Ski Resort, Trees/Woods, Valley
Lot
- Size: 2.17 Acres
- Features: Common Area, Sprinklers In Front, Sprinklers In Rear
Details
- Additional structures: None
- Parcel number: 04975204
- Zoning: HDR
Construction
Type & style
- Home type: SingleFamily
- Property subtype: Single Family Residence
Materials
- Stucco
- Foundation: Crawl Space
- Roof: Metal,Pitched
Condition
- New construction: No
- Year built: 2006
Utilities & green energy
- Sewer: Public Sewer
- Water: Public
- Utilities for property: Cable Available, Electricity Connected, Internet Connected, Natural Gas Connected, Phone Connected, Sewer Connected, Water Connected, Cellular Coverage, Centralized Data Panel, Underground Utilities, Water Meter Installed
Community & HOA
Community
- Security: Keyless Entry, Security System, Smoke Detector(s)
- Subdivision: Legend Trail Phase 1A
HOA
- Has HOA: Yes
- Amenities included: Gated, Nordic Trails, Spa/Hot Tub
- Services included: Snow Removal
- HOA fee: $145 monthly
- HOA name: Legend Vista HOA
Location
- Region: Reno
Financial & listing details
- Price per square foot: $669/sqft
- Tax assessed value: $2,140,190
- Annual tax amount: $14,539
- Date on market: 9/2/2025
- Listing terms: 1031 Exchange,Cash,Conventional,FHA,VA Loan