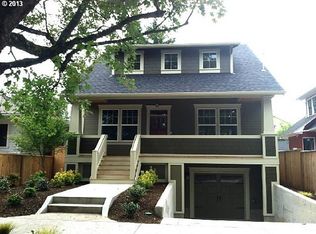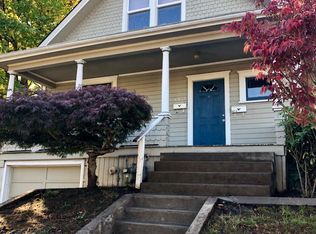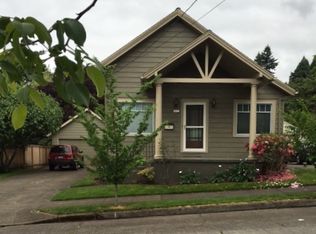New LEED certified Vintage-inspired home by PDX's #1 Builder in Johns Landing! Bungalow style w/ HWs on main, box beams, fireplace w/ built-ins, spacious kitchen w/pantry, granite, master ste w/ WI closet&soak tub. Fenced yard. Rm in bsmt finished w/ extra unf rm as storage. Close to shops, parks, restaurants. Utilities $93/month. Photos are representational. Estimate completion - end of May/June.
This property is off market, which means it's not currently listed for sale or rent on Zillow. This may be different from what's available on other websites or public sources.


