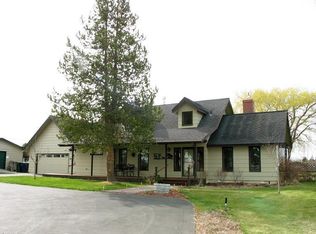A little piece of country with all the new conveniences we have come to expect. Enjoy spectacular Cascade mountain views from the front of this west facing property. Chef's kitchen, spa like master bath, 3 large bedrooms and the warmth of a certified wood stove to heat things up. This 11 acre property is fully landscaped with 5 acres of underground irrigation. Oversized garage, paved driveway and a barn for animals. This is a must see!
This property is off market, which means it's not currently listed for sale or rent on Zillow. This may be different from what's available on other websites or public sources.
