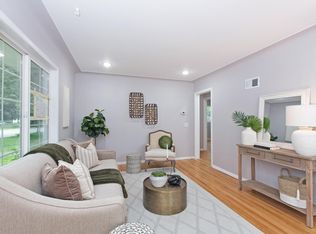Closed
$380,000
6616 3rd Ave S, Richfield, MN 55423
4beds
2,162sqft
Single Family Residence
Built in 1953
9,583.2 Square Feet Lot
$388,300 Zestimate®
$176/sqft
$2,767 Estimated rent
Home value
$388,300
$357,000 - $423,000
$2,767/mo
Zestimate® history
Loading...
Owner options
Explore your selling options
What's special
Nestled on a spacious lot on a quiet street, this location is ideal for staying connected or finding respite on the many trails nearby in the Wood Lake Nature Center. The Veteran's Park with community center and parks, is home to many events, a pool, ice arena, picnic pavilion, mini golf, and farmer's markets. Also nearby are walkable shops, and easy access to highways, MOA and the airport. Inside you will find a clean palette with fresh hardwood floors, newer HVAC, an updated kitchen and baths, newer windows, and an oversized garage with workbench. Move in ready, time to plant your garden!
Zillow last checked: 8 hours ago
Listing updated: May 20, 2025 at 10:38pm
Listed by:
Judy L. Craig 651-303-1200,
Edina Realty, Inc.,
John Craig 651-402-0598
Bought with:
Lindsay Bacigalupo
Engel & Volkers Minneapolis Downtown
Source: NorthstarMLS as distributed by MLS GRID,MLS#: 6490516
Facts & features
Interior
Bedrooms & bathrooms
- Bedrooms: 4
- Bathrooms: 2
- Full bathrooms: 2
Bedroom 1
- Level: Main
- Area: 132 Square Feet
- Dimensions: 12x11
Bedroom 2
- Level: Main
- Area: 110 Square Feet
- Dimensions: 11x10
Bedroom 3
- Level: Main
- Area: 99 Square Feet
- Dimensions: 11x9
Bedroom 4
- Level: Lower
- Area: 391 Square Feet
- Dimensions: 23x17
Dining room
- Level: Main
- Area: 54 Square Feet
- Dimensions: 9x6
Flex room
- Level: Lower
- Area: 144 Square Feet
- Dimensions: 16x9
Kitchen
- Level: Main
- Area: 120 Square Feet
- Dimensions: 12x10
Living room
- Level: Main
- Area: 234 Square Feet
- Dimensions: 18x13
Heating
- Forced Air
Cooling
- Central Air
Appliances
- Included: Dishwasher, Disposal, Dryer, Microwave, Range, Refrigerator, Washer
Features
- Basement: Block,Egress Window(s),Finished,Full,Partially Finished
- Number of fireplaces: 2
- Fireplace features: Masonry, Living Room, Wood Burning
Interior area
- Total structure area: 2,162
- Total interior livable area: 2,162 sqft
- Finished area above ground: 1,081
- Finished area below ground: 847
Property
Parking
- Total spaces: 2
- Parking features: Detached, Concrete, Shared Driveway, Garage Door Opener
- Garage spaces: 2
- Has uncovered spaces: Yes
- Details: Garage Dimensions (23x21)
Accessibility
- Accessibility features: None
Features
- Levels: One
- Stories: 1
- Patio & porch: Patio
- Fencing: None
Lot
- Size: 9,583 sqft
- Dimensions: 75 x 128
- Features: Wooded
Details
- Foundation area: 1081
- Parcel number: 2702824420062
- Zoning description: Residential-Single Family
Construction
Type & style
- Home type: SingleFamily
- Property subtype: Single Family Residence
Materials
- Brick/Stone, Block
- Roof: Asphalt
Condition
- Age of Property: 72
- New construction: No
- Year built: 1953
Utilities & green energy
- Electric: Circuit Breakers
- Gas: Natural Gas
- Sewer: City Sewer/Connected
- Water: City Water/Connected
Community & neighborhood
Location
- Region: Richfield
- Subdivision: Goodspeeds 1st
HOA & financial
HOA
- Has HOA: No
Price history
| Date | Event | Price |
|---|---|---|
| 5/17/2024 | Sold | $380,000-3.8%$176/sqft |
Source: | ||
| 4/26/2024 | Pending sale | $395,000$183/sqft |
Source: | ||
| 4/12/2024 | Price change | $395,000-1.3%$183/sqft |
Source: | ||
| 3/24/2024 | Listed for sale | $400,000+277.7%$185/sqft |
Source: | ||
| 8/7/1997 | Sold | $105,900$49/sqft |
Source: Public Record | ||
Public tax history
| Year | Property taxes | Tax assessment |
|---|---|---|
| 2025 | $4,076 -5.7% | $361,100 +22% |
| 2024 | $4,321 +14.4% | $296,000 -4.3% |
| 2023 | $3,776 +2.2% | $309,400 +5.6% |
Find assessor info on the county website
Neighborhood: 55423
Nearby schools
GreatSchools rating
- 2/10Centennial Elementary SchoolGrades: PK-5Distance: 1.3 mi
- 4/10Richfield Middle SchoolGrades: 6-8Distance: 1.9 mi
- 5/10Richfield Senior High SchoolGrades: 9-12Distance: 0.8 mi

Get pre-qualified for a loan
At Zillow Home Loans, we can pre-qualify you in as little as 5 minutes with no impact to your credit score.An equal housing lender. NMLS #10287.
Sell for more on Zillow
Get a free Zillow Showcase℠ listing and you could sell for .
$388,300
2% more+ $7,766
With Zillow Showcase(estimated)
$396,066
