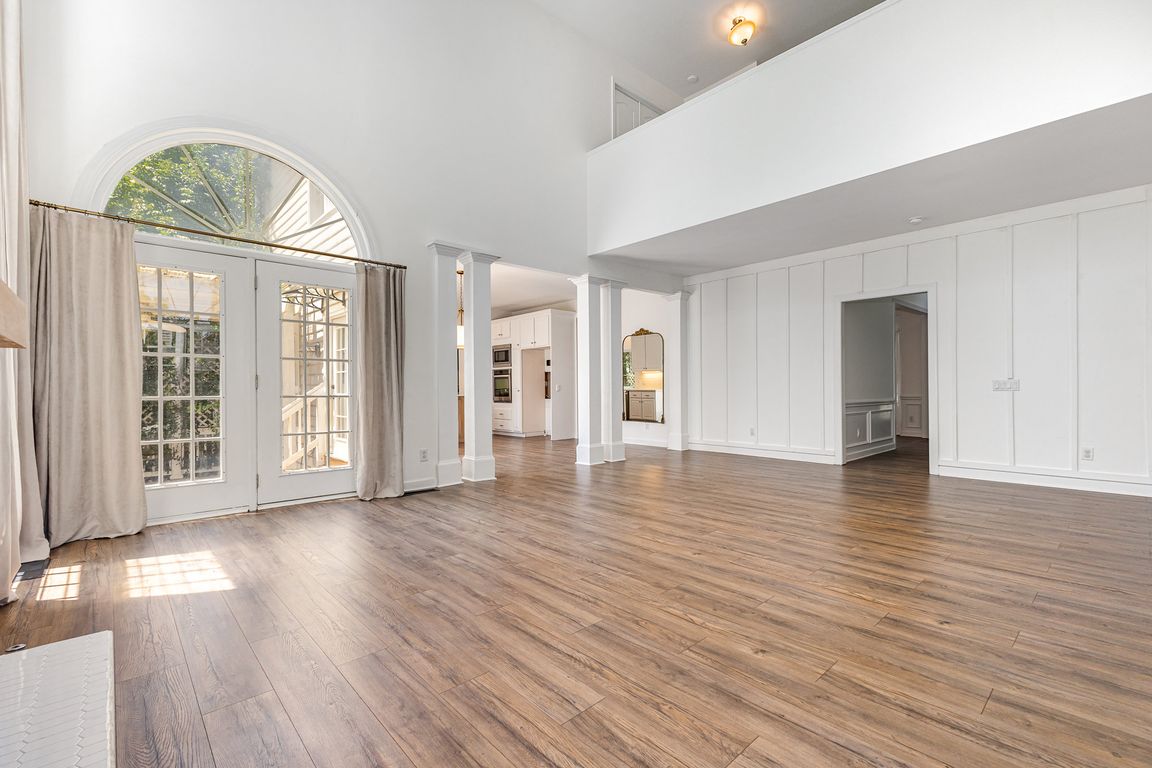
Under contract-showPrice cut: $25K (9/24)
$600,000
4beds
3,463sqft
6616 Blue Sky Ln, Charlotte, NC 28269
4beds
3,463sqft
Single family residence
Built in 1993
0.33 Acres
2 Attached garage spaces
$173 price/sqft
$205 quarterly HOA fee
What's special
Deck and charming pergolaTray ceilingSpa-inspired bathGranite countertopsQuiet cul-de-sacBeautifully landscaped backyardDual walk-in closets
Tucked away on a quiet cul-de-sac, this spacious 4-bedroom residence offers exceptional living in the desirable Highland Creek community. Step through the grand two-story foyer and into a bright, open layout featuring a dedicated office/study just off the soaring two-story great room—perfect for work or relaxation. The chef’s kitchen is a true ...
- 92 days |
- 2,283 |
- 69 |
Source: Canopy MLS as distributed by MLS GRID,MLS#: 4285053
Travel times
Living Room
Kitchen
Dining Room
Zillow last checked: 7 hours ago
Listing updated: October 23, 2025 at 06:44am
Listing Provided by:
John Bolos john@jbolos.com,
Keller Williams South Park,
Vann Boger,
Keller Williams South Park
Source: Canopy MLS as distributed by MLS GRID,MLS#: 4285053
Facts & features
Interior
Bedrooms & bathrooms
- Bedrooms: 4
- Bathrooms: 3
- Full bathrooms: 2
- 1/2 bathrooms: 1
Primary bedroom
- Level: Upper
Bedroom s
- Level: Upper
Bathroom half
- Level: Main
Bathroom full
- Level: Upper
Breakfast
- Level: Main
Dining room
- Level: Main
Family room
- Level: Main
Other
- Level: Main
Kitchen
- Level: Main
Laundry
- Level: Main
Living room
- Level: Main
Office
- Level: Main
Heating
- Forced Air, Natural Gas
Cooling
- Ceiling Fan(s), Central Air
Appliances
- Included: Dishwasher, Disposal, Double Oven, Gas Water Heater, Microwave, Refrigerator, Wall Oven
- Laundry: Laundry Room, Main Level, Washer Hookup
Features
- Attic Other, Soaking Tub, Kitchen Island, Open Floorplan, Pantry, Walk-In Closet(s)
- Flooring: Carpet, Tile, Vinyl, Wood
- Has basement: No
- Attic: Other,Walk-In
- Fireplace features: Living Room
Interior area
- Total structure area: 3,463
- Total interior livable area: 3,463 sqft
- Finished area above ground: 3,463
- Finished area below ground: 0
Video & virtual tour
Property
Parking
- Total spaces: 2
- Parking features: Driveway, Attached Garage, Garage on Main Level
- Attached garage spaces: 2
- Has uncovered spaces: Yes
Features
- Levels: Two
- Stories: 2
- Pool features: Community
- Fencing: Fenced
Lot
- Size: 0.33 Acres
Details
- Parcel number: 02943348
- Zoning: R-9PUD
- Special conditions: Standard
Construction
Type & style
- Home type: SingleFamily
- Architectural style: Traditional,Transitional
- Property subtype: Single Family Residence
Materials
- Hardboard Siding, Shingle/Shake
- Foundation: Crawl Space
Condition
- New construction: No
- Year built: 1993
Utilities & green energy
- Sewer: Public Sewer
- Water: City
- Utilities for property: Cable Available, Cable Connected, Electricity Connected
Community & HOA
Community
- Features: Clubhouse, Playground, Sidewalks, Street Lights, Tennis Court(s)
- Subdivision: Highland Creek
HOA
- Has HOA: Yes
- HOA fee: $205 quarterly
- HOA name: Hawthorne
Location
- Region: Charlotte
Financial & listing details
- Price per square foot: $173/sqft
- Tax assessed value: $480,200
- Date on market: 7/26/2025
- Listing terms: Cash,Conventional,Exchange,FHA,VA Loan
- Electric utility on property: Yes
- Road surface type: Concrete, Paved