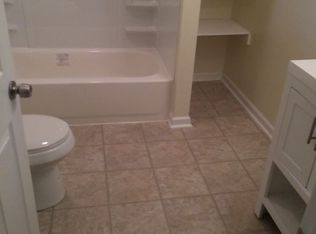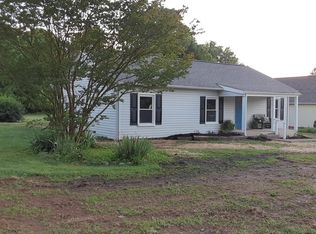Closed
$405,000
6616 Greer Rd, Knoxville, TN 37918
3beds
2,500sqft
Single Family Residence, Residential
Built in 1977
1.11 Acres Lot
$404,400 Zestimate®
$162/sqft
$2,344 Estimated rent
Home value
$404,400
$384,000 - $425,000
$2,344/mo
Zestimate® history
Loading...
Owner options
Explore your selling options
What's special
Country living at its finest but with all of the conveniences just outside of the city limits and close to I-75! Situated on a sprawling 1+ acre lot is this spacious basement rancher. Featuring a wood stove on the main level to keep your house cozy and charming through the Fall and Winter! The spacious kitchen has been renovated with care and features stainless steel appliances, tiled backsplash and a large island perfect for entertaining. You will love the vaulted ceiling sunroom with windows galore, looking out to the private back yard. Step out to the large back deck to enjoy all the country has to offer and your private property. The main level features three bedrooms and a full bathroom, a dining area, living room plus the sunroom area. Need more space? No problem. Steps just off the kitchen lead down to a large basement with an additional room which could be used as a bedroom (no window), a full bathroom, laundry room, storage area, and a large den with french doors that lead outside! This is a truly unique property that has it all, come see for yourself! All outbuildings to remain with the property. (There is power to the outbuilding).
Zillow last checked: 8 hours ago
Listing updated: September 08, 2025 at 10:18am
Listing Provided by:
Lacy Mellon 865-910-0708,
Realty Executives South
Bought with:
Sara Edmondson, 361726
ReMax Preferred Properties, In
Rhonda Vineyard, 237406
ReMax Preferred Properties, In
Source: RealTracs MLS as distributed by MLS GRID,MLS#: 2991146
Facts & features
Interior
Bedrooms & bathrooms
- Bedrooms: 3
- Bathrooms: 2
- Full bathrooms: 2
Heating
- Central, Electric
Cooling
- Central Air
Appliances
- Included: Dishwasher, Microwave, Range
- Laundry: Washer Hookup, Electric Dryer Hookup
Features
- Kitchen Island
- Flooring: Carpet, Wood, Tile
- Basement: Finished
- Has fireplace: No
- Fireplace features: Wood Burning
Interior area
- Total structure area: 2,500
- Total interior livable area: 2,500 sqft
- Finished area above ground: 1,516
- Finished area below ground: 984
Property
Features
- Levels: Two
- Patio & porch: Deck, Porch, Covered
Lot
- Size: 1.11 Acres
- Dimensions: 136 x 394.02 x IRR
- Features: Rolling Slope
- Topography: Rolling Slope
Details
- Additional structures: Storage
- Parcel number: 057NB00601
- Special conditions: Standard
Construction
Type & style
- Home type: SingleFamily
- Architectural style: Traditional
- Property subtype: Single Family Residence, Residential
Materials
- Frame, Other
Condition
- New construction: No
- Year built: 1977
Utilities & green energy
- Sewer: Public Sewer
- Water: Public
- Utilities for property: Electricity Available, Water Available
Community & neighborhood
Security
- Security features: Smoke Detector(s)
Location
- Region: Knoxville
- Subdivision: Ollie A Mccloud
Price history
| Date | Event | Price |
|---|---|---|
| 9/5/2025 | Sold | $405,000-3.5%$162/sqft |
Source: | ||
| 8/18/2025 | Pending sale | $419,900$168/sqft |
Source: | ||
| 7/23/2025 | Price change | $419,900-2.3%$168/sqft |
Source: | ||
| 7/11/2025 | Listed for sale | $429,900+141.5%$172/sqft |
Source: | ||
| 5/29/2024 | Listing removed | -- |
Source: Zillow Rentals Report a problem | ||
Public tax history
| Year | Property taxes | Tax assessment |
|---|---|---|
| 2024 | $867 | $55,775 |
| 2023 | $867 | $55,775 |
| 2022 | $867 -7.7% | $55,775 +26% |
Find assessor info on the county website
Neighborhood: 37918
Nearby schools
GreatSchools rating
- 6/10Sterchi Elementary SchoolGrades: PK-5Distance: 1.1 mi
- 5/10Gresham Middle SchoolGrades: 6-8Distance: 2.8 mi
- 5/10Central High SchoolGrades: 9-12Distance: 3.6 mi
Schools provided by the listing agent
- Elementary: Sterchi Elementary
- Middle: Gresham Middle School
- High: Central High School
Source: RealTracs MLS as distributed by MLS GRID. This data may not be complete. We recommend contacting the local school district to confirm school assignments for this home.
Get a cash offer in 3 minutes
Find out how much your home could sell for in as little as 3 minutes with a no-obligation cash offer.
Estimated market value$404,400
Get a cash offer in 3 minutes
Find out how much your home could sell for in as little as 3 minutes with a no-obligation cash offer.
Estimated market value
$404,400

