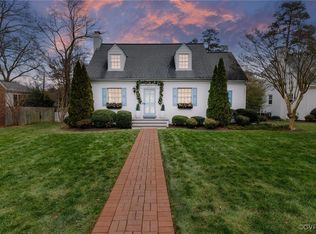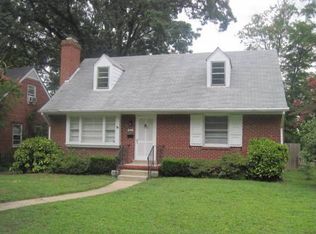Sold for $1,020,000
$1,020,000
6616 Three Chopt Rd, Richmond, VA 23226
4beds
2,518sqft
Single Family Residence
Built in 1950
0.43 Acres Lot
$1,069,800 Zestimate®
$405/sqft
$3,517 Estimated rent
Home value
$1,069,800
$963,000 - $1.20M
$3,517/mo
Zestimate® history
Loading...
Owner options
Explore your selling options
What's special
This classic, beautifully renovated brick home perfectly blends historic charm and modern updates. Boasting 4 bedrooms and 4 baths, this newly renovated turn-key house sits on almost half an acre in desirable College View. Original, refinished hardwood floors, crown molding, and wainscoting add to the home's timeless appeal. The bright, newly renovated kitchen features quartz countertops, new stainless appliances, and ample cabinet space. A separate dining room offers a perfect setting for meals and gatherings. The large living room with a cozy fireplace is ideal for relaxing or entertaining and opens onto the deck. The first floor 4th bedroom, complete with a newly renovated en-suite full bath is currently used as a home office. Upstairs, the primary suite includes a beautiful, new en-suite bathroom with quartz topped double vanities, marble heated floors, a large marble walk-in shower, and custom, built-in closets. Another generously sized bedroom and renovated full hall bath provide plenty of space for family and guests.
The bright newly finished basement with yard access features a rec room, large bedroom, en-suite full bath, and spacious laundry/utility room. The large, private backyard is a serene retreat with mature trees and plantings, a deck area for outdoor dining, a large shed and plenty of space for gardening or play. Circular driveway allows for ample parking with alley access behind the home. New roof! New windows! New upstairs HVAC! New water heater! New sewer line! Conveniently located near Bandy Field, UR, Farmer’s Market and Grove/Libby corridor. Don’t miss the opportunity to own this beautifully renovated home in a sought-after location!
Zillow last checked: 8 hours ago
Listing updated: March 13, 2025 at 12:57pm
Listed by:
Tina Winn info@srmfre.com,
Shaheen Ruth Martin & Fonville,
Michelle Jenkins 804-512-4303,
Shaheen Ruth Martin & Fonville
Bought with:
Craig Waterworth, 0225222354
Keller Williams Realty
Source: CVRMLS,MLS#: 2413703 Originating MLS: Central Virginia Regional MLS
Originating MLS: Central Virginia Regional MLS
Facts & features
Interior
Bedrooms & bathrooms
- Bedrooms: 4
- Bathrooms: 4
- Full bathrooms: 4
Primary bedroom
- Description: en suite bath, built ins closets
- Level: Second
- Dimensions: 13.10 x 22.11
Bedroom 2
- Description: wainscoting
- Level: Second
- Dimensions: 13.2 x 17.4
Bedroom 3
- Description: en suite bath used as an office/den
- Level: First
- Dimensions: 11.5 x 14.2
Bedroom 4
- Description: ensuite bath, WIC
- Level: Basement
- Dimensions: 11.2 x 14.2
Dining room
- Description: wainscoting, crown
- Level: First
- Dimensions: 11.7 x 13.8
Other
- Description: Shower
- Level: Basement
Other
- Description: Shower
- Level: First
Other
- Description: Tub & Shower
- Level: Second
Kitchen
- Description: stainless appliance
- Level: First
- Dimensions: 15.9 x 8.11
Laundry
- Level: Basement
- Dimensions: 9.6 x 8.11
Living room
- Description: fireplace, crown molding
- Level: First
- Dimensions: 19.8 x 22.11
Recreation
- Level: Basement
- Dimensions: 17.4 x 13.11
Heating
- Electric, Natural Gas, Zoned
Cooling
- Electric, Zoned
Appliances
- Included: Dryer, Dishwasher, Gas Cooking, Disposal, Gas Water Heater, Microwave, Range Hood, Washer
Features
- Bedroom on Main Level, Separate/Formal Dining Room, French Door(s)/Atrium Door(s), Fireplace, Granite Counters, Bath in Primary Bedroom
- Flooring: Tile, Vinyl, Wood
- Doors: French Doors
- Basement: Finished,Heated,Partial,Sump Pump
- Attic: Access Only
- Number of fireplaces: 1
- Fireplace features: Gas, Masonry
Interior area
- Total interior livable area: 2,518 sqft
- Finished area above ground: 2,518
Property
Parking
- Parking features: Circular Driveway
- Has uncovered spaces: Yes
Features
- Patio & porch: Deck
- Exterior features: Deck
- Pool features: None
- Fencing: Back Yard
Lot
- Size: 0.43 Acres
Details
- Additional structures: Shed(s)
- Parcel number: W0210199010
- Zoning description: R-4
Construction
Type & style
- Home type: SingleFamily
- Architectural style: Cape Cod
- Property subtype: Single Family Residence
Materials
- Brick, Drywall, Plaster
- Roof: Asphalt
Condition
- Resale
- New construction: No
- Year built: 1950
Utilities & green energy
- Sewer: Public Sewer
- Water: Public
Community & neighborhood
Security
- Security features: Smoke Detector(s)
Location
- Region: Richmond
- Subdivision: College View
Other
Other facts
- Ownership: Individuals
- Ownership type: Sole Proprietor
Price history
| Date | Event | Price |
|---|---|---|
| 6/28/2024 | Sold | $1,020,000+34.4%$405/sqft |
Source: | ||
| 6/20/2024 | Pending sale | $759,000$301/sqft |
Source: | ||
| 6/14/2024 | Listed for sale | $759,000+76.7%$301/sqft |
Source: | ||
| 4/21/2020 | Sold | $429,500$171/sqft |
Source: | ||
| 4/9/2020 | Pending sale | $429,500$171/sqft |
Source: Netrealtynow.com #2008809 Report a problem | ||
Public tax history
| Year | Property taxes | Tax assessment |
|---|---|---|
| 2024 | $6,204 +10.7% | $517,000 +10.7% |
| 2023 | $5,604 | $467,000 |
| 2022 | $5,604 +27.9% | $467,000 +27.9% |
Find assessor info on the county website
Neighborhood: Three Chopt
Nearby schools
GreatSchools rating
- 9/10Mary Munford Elementary SchoolGrades: PK-5Distance: 2.3 mi
- 6/10Albert Hill Middle SchoolGrades: 6-8Distance: 3.1 mi
- 4/10Thomas Jefferson High SchoolGrades: 9-12Distance: 2.6 mi
Schools provided by the listing agent
- Elementary: Munford
- Middle: Albert Hill
- High: Thomas Jefferson
Source: CVRMLS. This data may not be complete. We recommend contacting the local school district to confirm school assignments for this home.
Get a cash offer in 3 minutes
Find out how much your home could sell for in as little as 3 minutes with a no-obligation cash offer.
Estimated market value$1,069,800
Get a cash offer in 3 minutes
Find out how much your home could sell for in as little as 3 minutes with a no-obligation cash offer.
Estimated market value
$1,069,800

