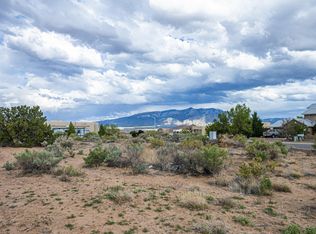Sold on 10/17/25
Price Unknown
6617 Kalgan Rd, Rio Rancho, NM 87144
4beds
2,709sqft
Single Family Residence
Built in 2025
0.5 Acres Lot
$722,600 Zestimate®
$--/sqft
$3,029 Estimated rent
Home value
$722,600
$665,000 - $788,000
$3,029/mo
Zestimate® history
Loading...
Owner options
Explore your selling options
What's special
Must see beautiful, new custom construction with designer finishes from top to bottom, sitting on half an acre! As you enter the home, you are greeted with soaring 12-feet high ceilings, warm LVT flooring, a focal point fireplace & an open living area. The thoughtfully designed chefs' kitchen which includes a massive island, hidden pantry, & tons of cabinet space, is perfect for entertaining. There are 4 sizeable bedrooms, including an impressive primary suite, & 3 beautifully designed bathrooms. Huge oversized covered porch awaits you in the backyard with plenty of room to make your own backyard oasis. The large laundry room, with ample cabinet space & a sink, is also connected to the primary closet for convenience. Over-sized 3-car tandem garage is perfect for storage.
Zillow last checked: 8 hours ago
Listing updated: October 17, 2025 at 03:23pm
Listed by:
The Gonzalez Group 505-506-1072,
Keller Williams Realty
Bought with:
The Gonzalez Group
Keller Williams Realty
Source: SWMLS,MLS#: 1088960
Facts & features
Interior
Bedrooms & bathrooms
- Bedrooms: 4
- Bathrooms: 3
- Full bathrooms: 2
- 3/4 bathrooms: 1
Primary bedroom
- Level: Main
- Area: 269.44
- Dimensions: 16.33 x 16.5
Bedroom 2
- Level: Main
- Area: 166.79
- Dimensions: 13 x 12.83
Bedroom 3
- Level: Main
- Area: 160.29
- Dimensions: 13 x 12.33
Bedroom 4
- Level: Main
- Area: 162
- Dimensions: 13.5 x 12
Kitchen
- Level: Main
- Area: 361.8
- Dimensions: 20.1 x 18
Living room
- Level: Main
- Area: 474
- Dimensions: 23.5 x 20.17
Heating
- Central, Forced Air, Natural Gas
Cooling
- Refrigerated
Appliances
- Included: Dishwasher, Free-Standing Gas Range, Disposal, Refrigerator, Range Hood
- Laundry: Gas Dryer Hookup, Washer Hookup, Dryer Hookup, ElectricDryer Hookup
Features
- Breakfast Bar, Bathtub, Ceiling Fan(s), Cathedral Ceiling(s), Dual Sinks, Great Room, Kitchen Island, Living/Dining Room, Main Level Primary, Pantry, Soaking Tub, Separate Shower, Walk-In Closet(s)
- Flooring: Carpet Free, Vinyl
- Windows: Double Pane Windows, Insulated Windows
- Has basement: No
- Number of fireplaces: 1
- Fireplace features: Glass Doors
Interior area
- Total structure area: 2,709
- Total interior livable area: 2,709 sqft
Property
Parking
- Total spaces: 3
- Parking features: Attached, Garage, Garage Door Opener, Oversized, Workshop in Garage
- Attached garage spaces: 3
Features
- Levels: One
- Stories: 1
- Patio & porch: Covered, Patio
- Exterior features: Fully Fenced, Fence, Private Yard
- Fencing: Back Yard
Lot
- Size: 0.50 Acres
Details
- Parcel number: 1017073046129
- Zoning description: R-1
Construction
Type & style
- Home type: SingleFamily
- Architectural style: Custom
- Property subtype: Single Family Residence
Materials
- Frame
- Foundation: Slab
- Roof: Metal,Pitched
Condition
- New Construction
- New construction: Yes
- Year built: 2025
Details
- Builder name: Nm Custom Homes
Utilities & green energy
- Sewer: Public Sewer
- Water: Public
- Utilities for property: Cable Not Available, Phone Not Available, Sewer Connected, Water Connected
Green energy
- Energy generation: None
Community & neighborhood
Location
- Region: Rio Rancho
- Subdivision: Rio Rancho Estates
Other
Other facts
- Listing terms: Cash,Conventional,FHA,VA Loan
- Road surface type: Paved
Price history
| Date | Event | Price |
|---|---|---|
| 10/17/2025 | Sold | -- |
Source: | ||
| 8/31/2025 | Pending sale | $725,000$268/sqft |
Source: | ||
| 8/2/2025 | Listed for sale | $725,000-0.5%$268/sqft |
Source: | ||
| 5/22/2025 | Listing removed | $729,000$269/sqft |
Source: | ||
| 4/28/2025 | Listed for sale | $729,000$269/sqft |
Source: | ||
Public tax history
Tax history is unavailable.
Neighborhood: 87144
Nearby schools
GreatSchools rating
- 6/10Sandia Vista Elementary SchoolGrades: PK-5Distance: 0.8 mi
- 8/10Mountain View Middle SchoolGrades: 6-8Distance: 1.4 mi
- 7/10V Sue Cleveland High SchoolGrades: 9-12Distance: 2.5 mi
Get a cash offer in 3 minutes
Find out how much your home could sell for in as little as 3 minutes with a no-obligation cash offer.
Estimated market value
$722,600
Get a cash offer in 3 minutes
Find out how much your home could sell for in as little as 3 minutes with a no-obligation cash offer.
Estimated market value
$722,600
