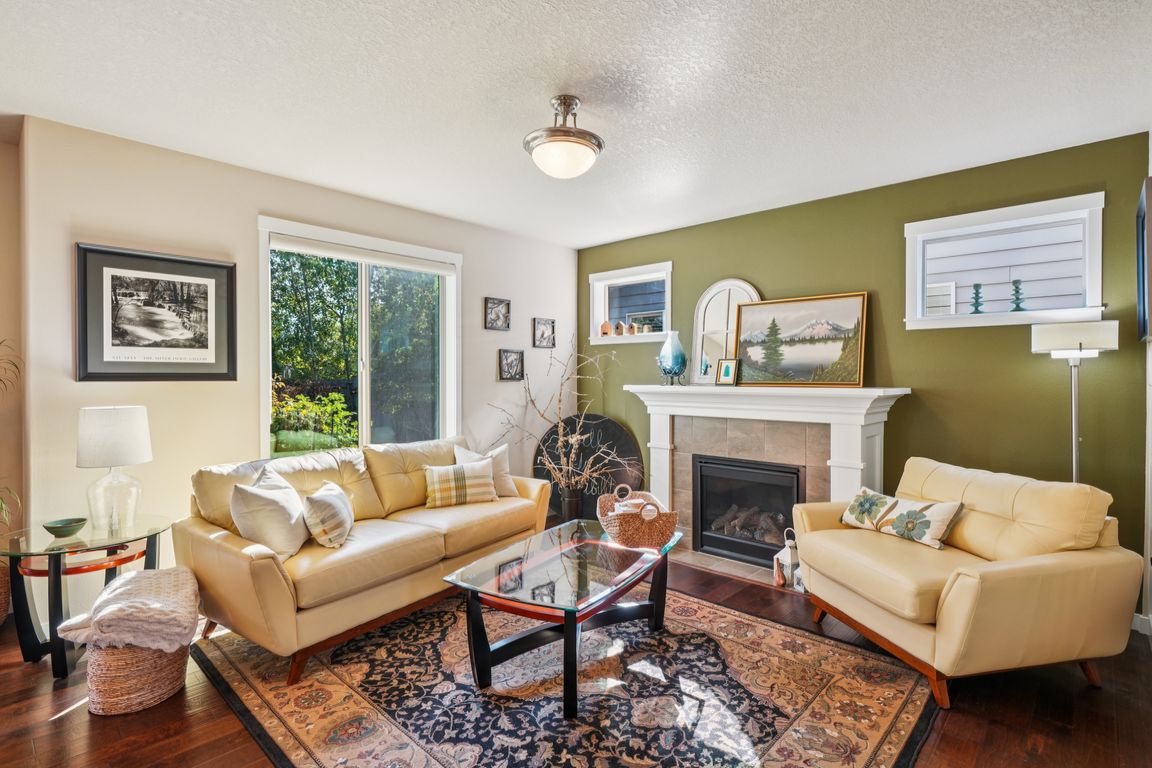Open: Sat 3pm-5pm

Active
$599,999
4beds
2,100sqft
6617 NE 107th St, Vancouver, WA 98686
4beds
2,100sqft
Residential, single family residence
Built in 2015
5,662 sqft
3 Attached garage spaces
$286 price/sqft
$420 annually HOA fee
What's special
Covered patioPrivate backyard retreatVersatile bonus roomFour spacious bedroomsAbundance of natural lightElegant wainscoting
Beautiful in Barberton!Welcome to this meticulously maintained home in Vancouver’s desirable Barberton neighborhood. Full of charm and thoughtful details, it offers both comfort and style with room for everyone.Inside, you’ll find four spacious bedrooms plus a versatile bonus room—perfect for an office, playroom, or guest space. The entry features elegant wainscoting, ...
- 4 days |
- 827 |
- 77 |
Source: RMLS (OR),MLS#: 761948905
Travel times
Living Room
Kitchen
Primary Bedroom
Zillow last checked: 7 hours ago
Listing updated: October 02, 2025 at 05:05pm
Listed by:
Rachel Jensen 253-961-7062,
Works Real Estate
Source: RMLS (OR),MLS#: 761948905
Facts & features
Interior
Bedrooms & bathrooms
- Bedrooms: 4
- Bathrooms: 3
- Full bathrooms: 2
- Partial bathrooms: 1
- Main level bathrooms: 1
Rooms
- Room types: Bedroom 4, Office, Bedroom 2, Bedroom 3, Dining Room, Family Room, Kitchen, Living Room, Primary Bedroom
Primary bedroom
- Level: Upper
Bedroom 2
- Level: Upper
Bedroom 3
- Level: Upper
Bedroom 4
- Level: Upper
Dining room
- Level: Main
Kitchen
- Level: Main
Living room
- Level: Main
Office
- Level: Main
Heating
- Forced Air
Cooling
- Central Air
Appliances
- Included: Dishwasher, Disposal, Free-Standing Gas Range, Free-Standing Refrigerator, Gas Appliances, Microwave, Plumbed For Ice Maker, Stainless Steel Appliance(s), Washer/Dryer, Gas Water Heater, Tankless Water Heater
- Laundry: Laundry Room
Features
- Ceiling Fan(s), Granite, Wainscoting, Kitchen Island, Pantry
- Flooring: Engineered Hardwood, Tile, Wall to Wall Carpet
- Windows: Double Pane Windows, Vinyl Frames
- Basement: Crawl Space
- Number of fireplaces: 1
- Fireplace features: Gas
Interior area
- Total structure area: 2,100
- Total interior livable area: 2,100 sqft
Video & virtual tour
Property
Parking
- Total spaces: 3
- Parking features: Driveway, Off Street, Garage Door Opener, Attached
- Attached garage spaces: 3
- Has uncovered spaces: Yes
Accessibility
- Accessibility features: Garage On Main, Natural Lighting, Accessibility
Features
- Levels: Two
- Stories: 2
- Patio & porch: Covered Patio, Patio
- Exterior features: Gas Hookup, Yard
- Fencing: Fenced
Lot
- Size: 5,662.8 Square Feet
- Dimensions: 58 x 95
- Features: Level, Sprinkler, SqFt 5000 to 6999
Details
- Additional structures: GasHookup
- Parcel number: 986034919
- Zoning: UB
Construction
Type & style
- Home type: SingleFamily
- Architectural style: Contemporary
- Property subtype: Residential, Single Family Residence
Materials
- Board & Batten Siding, Cement Siding, Lap Siding
- Foundation: Concrete Perimeter
- Roof: Composition
Condition
- Resale
- New construction: No
- Year built: 2015
Utilities & green energy
- Gas: Gas Hookup, Gas
- Sewer: Public Sewer
- Water: Public
Community & HOA
Community
- Security: None
- Subdivision: Village Estates
HOA
- Has HOA: Yes
- Amenities included: Front Yard Landscaping, Maintenance Grounds
- HOA fee: $420 annually
Location
- Region: Vancouver
Financial & listing details
- Price per square foot: $286/sqft
- Tax assessed value: $513,617
- Annual tax amount: $3,989
- Date on market: 9/30/2025
- Listing terms: Cash,Conventional,FHA,VA Loan
- Road surface type: Paved