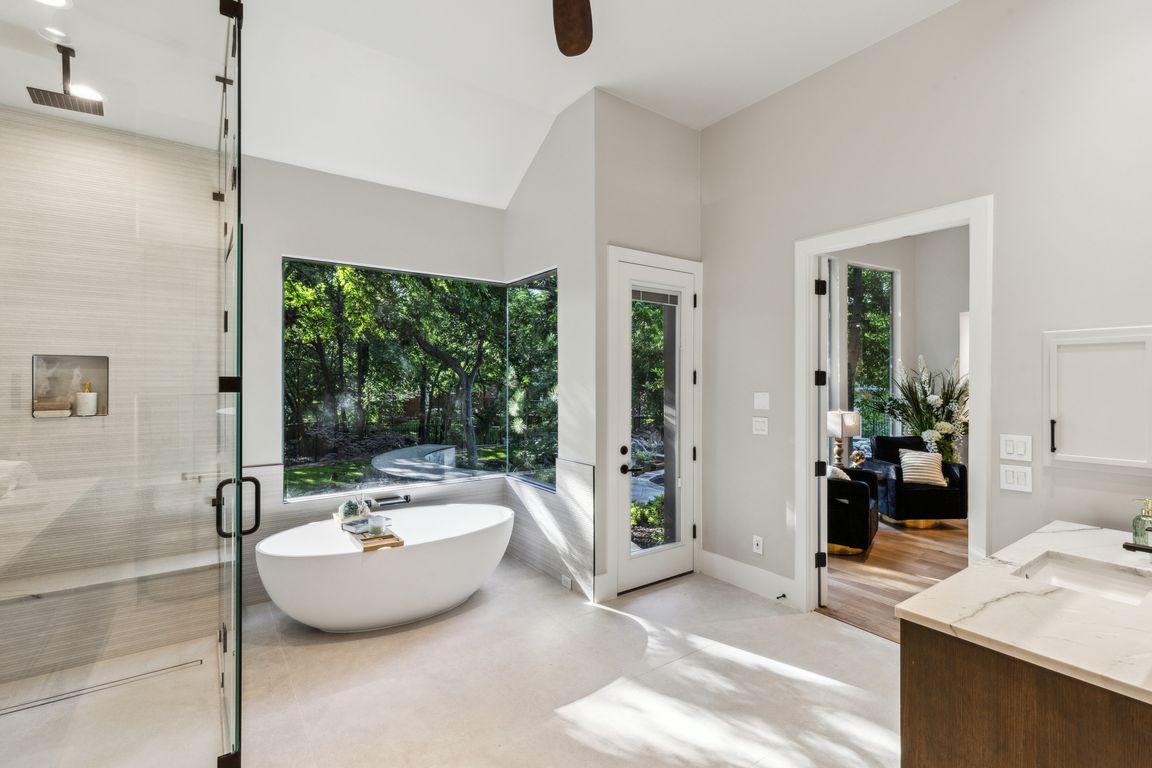
For salePrice cut: $100K (10/17)
$2,700,000
5beds
6,137sqft
6617 Shady Creek Cir, Plano, TX 75024
5beds
6,137sqft
Single family residence
Built in 1999
0.48 Acres
3 Attached garage spaces
$440 price/sqft
$1,500 annually HOA fee
What's special
Upstairs remodel just completed September 2025 creating an additional bedroom or flex room, full bathroom, half bathroom and dedicated game room! One of the most incredible properties in all of Plano! Rare find on a gorgeous creek lot with mature trees on a cul-de-sac in the coveted and highly sought-after Shoal ...
- 29 days |
- 2,307 |
- 94 |
Source: NTREIS,MLS#: 21070671
Travel times
Kitchen
Living Room
Primary Bedroom
Zillow last checked: 7 hours ago
Listing updated: October 18, 2025 at 01:04pm
Listed by:
Mark Bradford 0661951 214-395-2999,
Allie Beth Allman & Assoc. 214-521-7355
Source: NTREIS,MLS#: 21070671
Facts & features
Interior
Bedrooms & bathrooms
- Bedrooms: 5
- Bathrooms: 6
- Full bathrooms: 4
- 1/2 bathrooms: 2
Primary bedroom
- Features: Ceiling Fan(s), En Suite Bathroom, Sitting Area in Primary, Walk-In Closet(s)
- Level: First
- Dimensions: 27 x 27
Primary bedroom
- Features: Closet Cabinetry, En Suite Bathroom, Sitting Area in Primary, Separate Shower, Walk-In Closet(s)
- Level: Third
- Dimensions: 25 x 19
Bedroom
- Features: Ceiling Fan(s), En Suite Bathroom, Walk-In Closet(s)
- Level: First
- Dimensions: 16 x 12
Bedroom
- Features: Ceiling Fan(s), En Suite Bathroom, Walk-In Closet(s)
- Level: First
- Dimensions: 15 x 12
Bedroom
- Features: Walk-In Closet(s)
- Level: Second
- Dimensions: 14 x 13
Primary bathroom
- Features: Dual Sinks, Double Vanity, En Suite Bathroom, Granite Counters, Hollywood Bath, Stone Counters, Sitting Area in Primary, Separate Shower, Steam Shower
- Level: First
- Dimensions: 20 x 21
Primary bathroom
- Features: En Suite Bathroom, Separate Shower
- Level: Third
- Dimensions: 12 x 6
Bonus room
- Features: Built-in Features, Fireplace
- Level: First
- Dimensions: 18 x 14
Bonus room
- Level: Fourth
- Dimensions: 25 x 16
Bonus room
- Features: Closet Cabinetry
- Level: Third
- Dimensions: 6 x 6
Breakfast room nook
- Level: First
- Dimensions: 15 x 7
Dining room
- Level: First
- Dimensions: 10 x 14
Exercise room
- Features: Other
- Level: Second
- Dimensions: 17 x 12
Family room
- Features: Breakfast Bar, Built-in Features, Ceiling Fan(s)
- Level: Second
- Dimensions: 21 x 19
Other
- Features: Built-in Features, Double Vanity, En Suite Bathroom, Jack and Jill Bath, Separate Shower
- Level: First
- Dimensions: 20 x 7
Other
- Features: Built-in Features, Separate Shower
- Level: Second
- Dimensions: 9 x 5
Game room
- Features: Ceiling Fan(s)
- Level: Second
- Dimensions: 22 x 22
Great room
- Features: Ceiling Fan(s)
- Level: First
- Dimensions: 23 x 21
Half bath
- Level: First
- Dimensions: 9 x 6
Kitchen
- Features: Galley Kitchen, Pantry, Stone Counters, Walk-In Pantry
- Level: First
- Dimensions: 20 x 20
Living room
- Features: Ceiling Fan(s)
- Level: First
- Dimensions: 25 x 25
Office
- Features: Ceiling Fan(s), Other
- Level: First
- Dimensions: 15 x 16
Heating
- Central, Fireplace(s), Natural Gas
Cooling
- Central Air, Ceiling Fan(s), Electric
Appliances
- Included: Some Gas Appliances, Built-In Refrigerator, Double Oven, Dishwasher, Gas Cooktop, Disposal, Gas Water Heater, Microwave, Plumbed For Gas, Refrigerator, Vented Exhaust Fan
Features
- Wet Bar, Built-in Features, Chandelier, Decorative/Designer Lighting Fixtures, Granite Counters, High Speed Internet, Kitchen Island, Multiple Staircases, Open Floorplan, Smart Home, Vaulted Ceiling(s), Walk-In Closet(s), Wired for Sound
- Flooring: Combination, Ceramic Tile, Engineered Hardwood, Hardwood
- Has basement: No
- Number of fireplaces: 3
- Fireplace features: Family Room, Gas, Gas Log, Gas Starter, Great Room
Interior area
- Total interior livable area: 6,137 sqft
Video & virtual tour
Property
Parking
- Total spaces: 3
- Parking features: Door-Multi, Door-Single, Garage, Garage Door Opener, Inside Entrance, Kitchen Level, Oversized, Garage Faces Side
- Attached garage spaces: 3
- Has uncovered spaces: Yes
Features
- Levels: Three Or More
- Stories: 3
- Patio & porch: Covered, Deck
- Exterior features: Barbecue, Courtyard, Deck, Dog Run, Lighting, Outdoor Living Area, Private Yard, Rain Gutters, Storage, Uncovered Courtyard, Fire Pit
- Pool features: Gunite, Heated, In Ground, Outdoor Pool, Pool, Pool/Spa Combo, Waterfall, Water Feature
- Fencing: Wrought Iron
- Waterfront features: Creek
Lot
- Size: 0.48 Acres
- Dimensions: 216 x 472 x 122 x 171
- Features: Cul-De-Sac, Interior Lot, Irregular Lot, Landscaped, Other, Many Trees, Subdivision, Sprinkler System, Few Trees
- Residential vegetation: Grassed, Partially Wooded
Details
- Parcel number: R202591
Construction
Type & style
- Home type: SingleFamily
- Architectural style: Mid-Century Modern,Detached
- Property subtype: Single Family Residence
Materials
- Stucco
- Foundation: Slab
- Roof: Composition
Condition
- Year built: 1999
Utilities & green energy
- Sewer: Public Sewer
- Water: Public
- Utilities for property: Electricity Connected, Natural Gas Available, Sewer Available, Separate Meters, Water Available
Community & HOA
Community
- Features: Curbs, Sidewalks
- Security: Prewired, Security System
- Subdivision: Shoal Creek Ph III
HOA
- Has HOA: Yes
- Services included: All Facilities, Association Management
- HOA fee: $1,500 annually
- HOA name: CMA
- HOA phone: 972-943-2800
Location
- Region: Plano
Financial & listing details
- Price per square foot: $440/sqft
- Tax assessed value: $1,382,424
- Annual tax amount: $21,059
- Date on market: 9/26/2025
- Exclusions: all staging and personal decor
- Electric utility on property: Yes