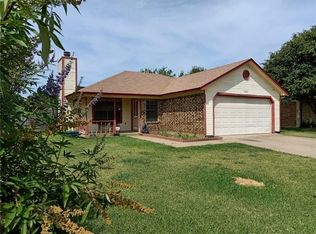Sold
Price Unknown
6617 Whitley Rd, Watauga, TX 76148
3beds
1,401sqft
Single Family Residence
Built in 1985
9,583.2 Square Feet Lot
$304,000 Zestimate®
$--/sqft
$1,900 Estimated rent
Home value
$304,000
$286,000 - $325,000
$1,900/mo
Zestimate® history
Loading...
Owner options
Explore your selling options
What's special
Lovely updated home with large lot. The open living area features a stunning fireplace with side built ins. New Pella windows throughout the home make it energy efficiant, bright and modern. Bay windows add to the lovely dining area. The kitchen features a bevy of cabinets, granite counter tops with a nice pass through area, plus new dishwasher and built in microwave. New LVP flooring throughtout the living areas. Full house water purifier stays. The primary bedroom is roomy with a generously sized bathroom and dual walk in closets. Both secondary bedroom are nicely sized. The backyard features a covered patio and a plus sized yard that backs to easement property for added privacy. Foundation done in 2021 with lifetime warranty. 30 year roof less than 5 years old. Close to Arcadia trails park, BISD park and TRE rail station.
Zillow last checked: 8 hours ago
Listing updated: January 15, 2026 at 01:04pm
Listed by:
Sharon Grippe 0453914 817-909-6222,
Ward Field Realty 972-768-1447
Bought with:
Jasmine Cruz
Collective Realty Co.
Source: NTREIS,MLS#: 21094775
Facts & features
Interior
Bedrooms & bathrooms
- Bedrooms: 3
- Bathrooms: 2
- Full bathrooms: 2
Primary bedroom
- Level: First
- Dimensions: 16 x 14
Bedroom
- Level: First
- Dimensions: 12 x 10
Bedroom
- Level: First
- Dimensions: 13 x 10
Dining room
- Level: First
- Dimensions: 10 x 7
Kitchen
- Level: First
- Dimensions: 13 x 9
Living room
- Features: Fireplace
- Level: First
- Dimensions: 18 x 18
Heating
- Electric, Fireplace(s)
Cooling
- Central Air, Ceiling Fan(s), Electric
Appliances
- Included: Dishwasher, Electric Range, Disposal, Microwave
Features
- High Speed Internet, Cable TV, Vaulted Ceiling(s)
- Flooring: Carpet, Tile, Vinyl
- Has basement: No
- Number of fireplaces: 1
- Fireplace features: Wood Burning
Interior area
- Total interior livable area: 1,401 sqft
Property
Parking
- Total spaces: 2
- Parking features: Driveway, Garage Faces Front
- Attached garage spaces: 2
- Has uncovered spaces: Yes
Features
- Levels: One
- Stories: 1
- Patio & porch: Covered
- Pool features: None
- Fencing: Wood
Lot
- Size: 9,583 sqft
- Features: Back Yard, Interior Lot, Lawn, Few Trees
Details
- Parcel number: 05576695
Construction
Type & style
- Home type: SingleFamily
- Architectural style: Traditional,Detached
- Property subtype: Single Family Residence
Materials
- Brick
- Foundation: Slab
- Roof: Composition
Condition
- Year built: 1985
Utilities & green energy
- Sewer: Public Sewer
- Water: Public
- Utilities for property: Sewer Available, Water Available, Cable Available
Community & neighborhood
Location
- Region: Watauga
- Subdivision: Greenfield Village Add
Other
Other facts
- Listing terms: Cash,Conventional,FHA,VA Loan
Price history
| Date | Event | Price |
|---|---|---|
| 1/15/2026 | Sold | -- |
Source: NTREIS #21094775 Report a problem | ||
| 12/26/2025 | Pending sale | $299,000$213/sqft |
Source: NTREIS #21094775 Report a problem | ||
| 10/23/2025 | Price change | $299,000-2%$213/sqft |
Source: NTREIS #21094775 Report a problem | ||
| 7/10/2025 | Listed for sale | $305,000+3.1%$218/sqft |
Source: NTREIS #20995291 Report a problem | ||
| 3/21/2022 | Sold | -- |
Source: NTREIS #15004_14760043 Report a problem | ||
Public tax history
| Year | Property taxes | Tax assessment |
|---|---|---|
| 2024 | $5,060 +3.3% | $287,778 +5.3% |
| 2023 | $4,899 -16.7% | $273,200 +12.8% |
| 2022 | $5,882 +36.7% | $242,207 +21.9% |
Find assessor info on the county website
Neighborhood: Greenfield Village
Nearby schools
GreatSchools rating
- 7/10Grace E Hardeman Elementary SchoolGrades: PK-5Distance: 0.4 mi
- 7/10Watauga Middle SchoolGrades: 6-8Distance: 0.5 mi
- 5/10Haltom High SchoolGrades: 9-12Distance: 1.9 mi
Schools provided by the listing agent
- Elementary: Hardeman
- Middle: Watauga
- High: Haltom
- District: Birdville ISD
Source: NTREIS. This data may not be complete. We recommend contacting the local school district to confirm school assignments for this home.
Get a cash offer in 3 minutes
Find out how much your home could sell for in as little as 3 minutes with a no-obligation cash offer.
Estimated market value
$304,000
